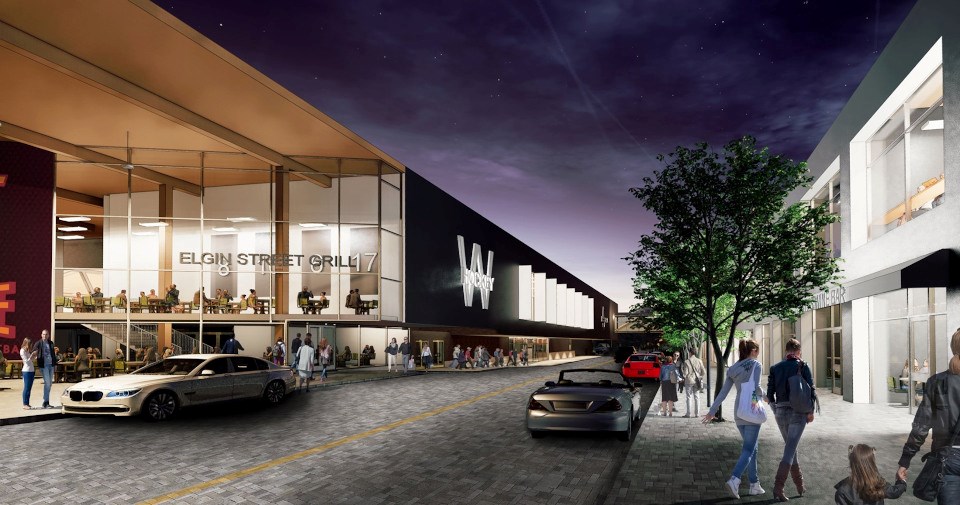The group behind a proposed Sudbury Community Arena renovation that vows $40 million in savings compared to the Kingsway Entertainment District has cleared up some questions from Mayor Brian Bigger and council that arose at an Oct. 6 council meeting.
3rdLine.Studio presented the Project Now proposal more than three months ago, and while council was largely complimentary of the design and the concept, some questions and concerns were raised.
On Jan. 11, 3rdLine responded to those concerns in a five-page document that tackled individual concerns that were brought forward during the Oct. 6.
Greater Sudbury Mayor Brian Bigger noted some challenges with building on to the existing structure, stating that through conversations with an individual who was previously an engineer with the city, he was told that the soil conditions in the downtown were challenging and that "the arena is actually similar to the Flour Mill, (and) is floating on logs; there were not piles that were driven into the ground as maybe current technology and so significantly altering the building it's something that engineers and architects would have to consider."
In their email that was sent to Bigger and all members of council, 3rdLine stated that the mayor's information was untrue.
"The Sudbury Community Arena is not ‘floating on logs’. The existing building has a deep foundation system that utilizes steel piles below concrete piers at all of the steel trusses that span the playing surface and support the vast majority of the roof," said the document from 3rdLine.
"Vertical wood piles are used to support exterior walls only. To our knowledge excessive settlement at the exterior wall, where wood piles have been used, has never occurred during the 70 years since installation. Accordingly, it should be understood that the existing wood piles do not, in and of themselves, pose a negative constraint to Project Now."
Ward 8 Coun. Al Sizer raised the question of the building's roof height and had some concerns that nothing could be done to alter the height of the building to align with current industry standards to host large-scale events.
"We've talked about different issues, load in load out, green rooms, dressing rooms, hydro requirements ... many of those have been addressed, but the one we can't address is the fact that right at centre ice our score clock is trimmed at 30 feet," Sizer said during the Oct. 6 meeting.
"In the new build and industry requirements of 45 feet would mean raising the score clock to get it out of the way for events to occur there. We're looking at more than just a hockey arena and that's one issue with steel beams that we currently have that we can not adjust and can not change, and it provides us a shortfall as to entertaining larger events that could come to our building. They just simply can't with the type of equipment they use and large screens they provide. The capacity is not there."
Again, 3rdLine responded in opposition to Sizer's statements, indicating that the clearance between the playing surface at the Sudbury Community Arena and the steel trusses is well within industry standards.
"At one point the distance was stated to be 32-45 feet. The actual height is between 45 and 55 feet. This distance complies with recommendations in the PwC report issued in 2017; a minimum height of 44 feet," said 3rdLine.
Project Now's audio-visual budget has anticipated the following:
▪ The installation of new rigging points and access systems to these locations at a minimum of 44 feet above finished floor
▪ A new, flexible, retractable/demountable video scoreboard systems that couldbe easily positioned to accommodate concert and sporting events and a rapid transition between the two,
▪ The use of linearray loudspeaker systems, that are now commonly used by touring companies, and permit any venue to be tuned, providing superior acoustics for performers and their audiences.
"Accordingly, it should be understood that the steel truss clearances do not, in and of themselves pose a negative constraint to Project Now," said 3rdLine.
3rdLine.Studio also stated that their would be a positive economic impact in excess of $60 million over the life of the project.
"When compared to locating the facility on the outskirts on an unserviced greenfield location, or on a less dense part of the city, the renewal the Sudbury Community Arena will generate a net economic benefit in excess of $60 million over the life of the project," said 3rdLine.
"When located in the urban core, the project does not require a casino, a hotel or any other venues to help make it feasible. The entertainment area already exists. From a tax base perspective, the project in core pays for itself."
In summarizing their proposal, 3rdLine.Studio did not shy away from criticizing council's decision to move the Sudbury Community Arena.
"You and your council have signaled to those planners, community members, professional consultants that you have sought and paid for and, most importantly, our city citizens, that their historical expertise, technical expertise, best practice knowledge and insightful contributions are of little or no value," said 3rdLine.
"You and your council have overlooked this consideration. Your actions will have far reaching consequences for our community. There is much work to do on this matter. We remain hopeful that your leadership and the common sense of the council will now, more than ever, see the need to consider other options for moving forward."
You can read the full document from 3rdLine.Studio to mayor and council here.
