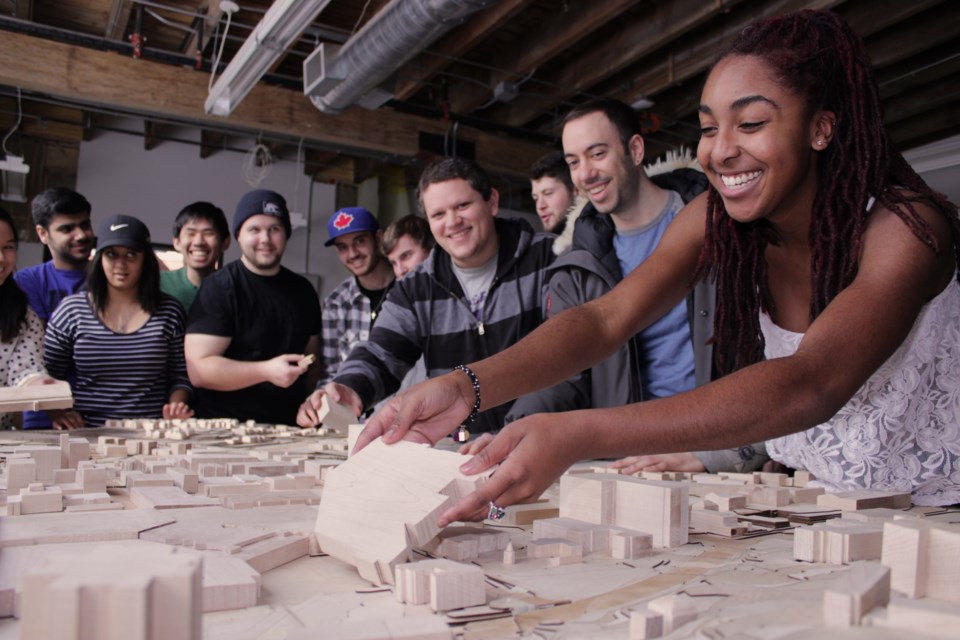As the ongoing arena saga rages on across the community, no element of the debate is more divisive than the question of where a proposed replacement of the Sudbury Community Arena should be located.
Proponents of the downtown option argue that hosting such facilities are the birthright of a city centre, and point to success stories of other similarly sized communities who have reinvigorated their downtowns with sparkling new sporting and events centres.
Those arguing for relocation often espouse the perceived inadequacies of the downtown to host such a facility that, according to a consultant's report presented to council, calls for a 5,800-seat arena and events centre at a projected cost of between $80 million and $100 million.
Both sides of the argument appear firmly entrenched in their views. It's a debate likely to continue vigorously as the project moves forward.
But, a McEwen School of Architecture professor and his third-year students believe they can fit a new arena and events centre in the downtown, while keeping and re-purposing the current Sudbury Arena, and on a larger scale than what the city proposes.
Ted Wilson is a master lecturer and teaches the third-year design studio course at the School of Architecture. He's come up with a novel urban design study for his students: Build a 3D model of downtown Sudbury as it exists today and then re-imagine it for the future — a future that includes a 7,500-seat arena and a new technology park.
"In this studio, we look at the idea of a community and what opportunities there are in terms of design at the urban-scale level," said Wilson. "That's generally the focus in third year — not building-specific design, but design of community, of neighbourhood."
The model the students have constructed is a 1/500 scale. If you stand over it, it's the equivalent of seeing the downtown from 10,000 feet above.
It features geographically accurate terrain. Each structure in the downtown is represented — carved out of wood in basic detail. Each piece is moveable so the model can be reshaped and reworked on a whim.
Wilson's studio course emphasizes real-world design challenges over more pie-in-the-sky concepts, which is why they are focusing on the arena and other large-scale projects the City of Greater Sudbury is planning.
"What we wanted to do is figure out how we, as designers, could show people that downtown Sudbury has capacity to be able to accommodate a large program of some sort," said Wilson. "If we have a large building like a community arena and events centre, it creates a lot of opportunity to explore a lot of issues and ideas that you run in to."
For Wilson, that makes the proposed arena an ideal teaching project.
Students will submit individual design proposals showing what kind of transformations they can make to the downtown to accommodate such a large project. They'll then work collaboratively to find the best solution, which will be presented in April at the end of the school year.
While Wilson says his students are "aligning themselves with the program that has been presented to council," they're scaling up the size of the proposed arena to have a seated capacity of 7,500 — 1,700 more than the city's own plan.
"It's not to say that we need it," said Wilson. "It's just to say that, worst-case scenario, bigger footprint, this is how you could do it. It's to say that, if you wanted something even larger, there is capacity to do that. If it's only 5,800 seats, we're laughing."
It may sound like Wilson and his class of some 15 students are wading into a politically contentious debate, advocating in favour of keeping a new arena in the downtown core. But he contends the project isn't at all politically motivated. It's strictly an exercise in solving a design problem on an urban scale.
"From our perspective, it's always about the teaching," said Wilson. "We simply want to explore the possibilities of the downtown and implications in terms of space, in terms of parking, in terms of amenities, that go along with these types of facilities.
"The arena and events centre just happens to be the kind of program that fits with these classroom discussions."
In their initial research phase of the project, students held a town hall with members of the community. Wilson says, out of that meeting, a sense of abandonment of the downtown came through.
"People have kind of figured out ways to live and move around without really thinking of the downtown," he said. "Part of the reason we settled on this project is to put back in people's minds the idea of the downtown and what it means for a community."
Whether the outcome of this student exercise could influence the discussion going on community-wide is yet to be seen, but it will be interesting to see just how these budding architects solve the problem of squeezing a large-scale project like a new arena into the downtown core and provide all the necessary amenities to sustain it.
Sudbury.com plans to be there when they unveil their new vision for downtown Sudbury.
