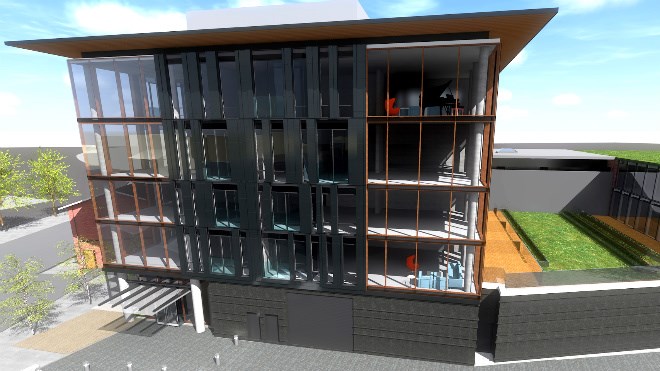For the last couple of years, Greg Oldenburg has been working on what would be a transformative project for one of the oldest areas of the city.
The Brewer Lofts would create 50 high-end condos out of the historic Northern Breweries building on Lorne Street. Oldenburg's plans have been delayed, in part, because he had to change architects on the project due to illness.
That slowed momentum, because getting details right with the architect is key in transforming the century-old building. But he was back late last year, getting a key rezoning from the city that will allow his project to proceed.
Oldenburg says he's puzzled by the sometimes cynical comments he sees on social media, doubting that the project will ever become a reality.
"Who are these people?" he asked on a recent December afternoon, as he gave a reporter a tour of the building, pointing out historic areas and sharing some of the historic documents and other relics left behind.
"We're trying to work with Sudbury Archives to pull all that stuff out and see if there's a home for it."
While anyone in the public eye these days is subject to the slings and arrows of social media comments, Oldenburg says The Brew Lofts is coming along quite well, thank you, with plenty of interest from the public in buying what he's hoping to sell.
The building has largely been unused since Northern Breweries closed in 2004, despite efforts in 2005-2006 to save the business. The exterior has deteriorated considerably since then, and while it was sold in 2010, the buyer was unable to find a way to make it viable.
Enter Oldenburg, a native of Sudbury who has since set up shop in Toronto. His target market for the roughly $450,000 lofts are seniors and young professionals who want to own, but don't want to take care of a house. He also expects some buyers will want to rent their lofts, seeing them as a long-term investment.
Out of the 50 units, Oldenburg says there could be 30 different floorplans. The ceilings are between 12 and 25 feet high, and windows will be installed along many of the brick-covered walls. There will be a keg and a tap in every loft, a nod to the building's brewing history.
"What we're keeping is, basically, 70 per cent of what already exists," Oldenburg said last month. "It's quite a substantial piece."
There are plans to realign the current parking lot to create 40 spots, plus a parking garage with another 42 spots, plus 42 inside the building. He considered a multi-level parking garage, but it wasn't economically viable.
"To do two stories, it's just heavy,” he said. “It doesn't matter whether it's two or five, it's all the same sort of thing. It becomes a cost centre. With this, it's at least cost neutral."
The main floor will be commercial space, including what he calls a “food program” that could take some interesting forms.
"Maybe we'll have restaurateur in town do the best 20 versions of the best all-day breakfast you're going to find anywhere," Oldenburg said. "And maybe a brew pub later in the day."
He also outlined plans for a noise barrier, something that was part of his rezoning application – and likely a key factor in selling the condos, considering the train tracks across the street.
Oldenburg said the barrier will serve two functions.
"Effectively, it's going to be a glass wall,” he said. “You have your exterior wall, then you have a glass wall. Part of it is for acoustics, but also there's also a comfort aspect, with heat and air conditioning, it helps to create an air gap buffer.
"So it will be pretty much floor to ceiling glass. It's super simple and quite easy to do."
The barrier will run along the Lorne Street side of the building, as well as the north side, because that's how the sound travels.
While he may have encountered skeptics online, on the ground Oldenburg says he's getting lots of support.
There's a lot of commercial activity around Lorne Street, and they are eager to see the deteriorating Northern Breweries building transformed.
“And the grocery store (on Lorne) thinks it's fantastic -- it would be 50 new homes in the neighbourhood, where there hasn't been a lot of new construction in a long time," he said. "Our residential neighbours are on Willow Street. Willow is more homeowners, people who have been there for a long time. So they've been very supportive of what I've been doing.
"This neighbourhood, in many ways, was the beginning of Sudbury."
If all goes well, Oldenburg says he's aiming to begin construction sometime this year. More details on his plans for The Brewer Lofts can be found at Oldenburg's website, www.thebrewerlofts.com.
Join Sudbury.com+
- Messages
- Post a Listing
- Your Listings
- Your Profile
- Your Subscriptions
- Your Likes
- Your Business
- Support Local News
- Payment History
Sudbury.com+ members
Already a +member?
Not a +member?
Sign up for a Sudbury.com+ account for instant access to upcoming contests, local offers, auctions and so much more.
