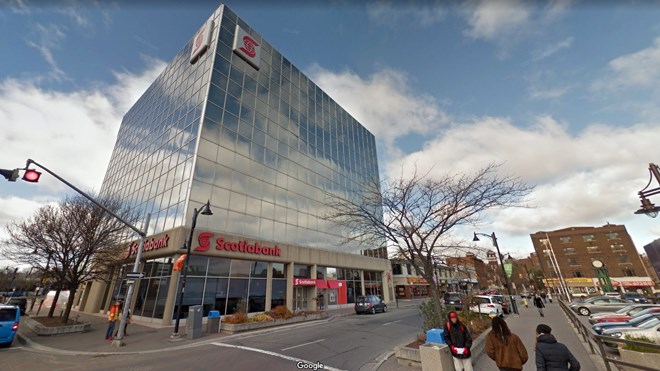In a letter to Greater Sudbury city council obtained by Sudbury.com, a major Ontario property management firm says it is interested in building two parking structures in the downtown.
Jim Searle of Prime Real Estate Group also writes in the same letter, dated June 26, that a downtown event centre “would be a major influence in the feasibility and design of these builds.”
Clarifying the firm is early in the process, the letter states the proposed structures would be built behind 30 Cedar Street (the Scotiabank building) and behind the medical building at 65 Larch Street. The Cedar Street structure would contain a minimum of 234 spots, while the space on Larch would house a minimum of 345 spots.
“30 Cedar is an iconic building in Downtown Sudbury and one we feel should be the hub for the financial core,” Searle writes. “For that to become a reality, we understand that there is an expectation from our current tenants and potential tenants with respect to services provided by the building.
“Our investigations have again and again led us back to a common theme being parking and the lack of accessible parking.”
In a post on its website, the Downtown Sudbury BIA states the Downtown Village Development Corporation has been working with Prime Real Estate Group Inc., and the property management firm has been closely following the event centre debate and its potential impact on the city core.
The parking issue at 30 Cedar, Searle writes, prompted Prime Real Estate to provide a proposal for an elevated parking structure “to fulfill the current and future needs of the building with respect to parking.”
A preliminary design was provided by SP+ Construction, the letter states.
“The final design is still under consideration and the ration of daily paid parking and reserved parking is one that would be related directly to tenancy and one that would be modified as those requirements change,” Searle writes. “We also understand that there is a large demand for reserved parking from other businesses in the downtown core and one that as we progress with the design we will take into consideration.”
As for 65 Larch, the Prime letter says parking is also an issue for tenants, staff and client of the building there, which is primarily a medical building, housing, for example, LifeLabs Medical Laboratory Services.
“Again, we recognize a need and have completed the same investigation into the potential of erecting an elevated parking structure behind 65 Larch Street,” the letter states.
Searle writes there are some “additional interesting opportunities” associated with that project that were identified during the investigation but were not incorporated into the preliminary design “as there are too many what ifs and too much speculation.”
The feasibility of the parking structures, Searle writes, are dependent on proving to the landlord and potential investors that the financial model for such large investments is sound.
“Currently not part of the financial model being proposed to the Landlord due to the uncertainties of the future of the downtown (is) the opportunity to add the potential revenue from the existing Sudbury Arena or proposed new Downtown Event Centre would be a major influence in the feasibility and design of these builds.”
Prime, Downtown Sudbury and the Downtown Village Development Corporation will learn more tonight, after city council votes on the two proposed locations for a new event centre.
The heated debate on whether the potentially $100-million project would be built on the Minto Street block downtown or on a property on The Kingsway east of downtown comes to a head tonight at city council.
The meeting starts at 6 p.m. and Sudbury.com will be bringing you live coverage from Tom Davies Square.
