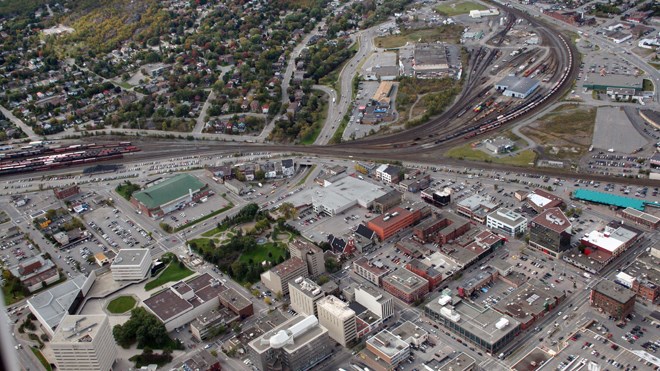By Narasim Katary
City council has an unparalleled opportunity to create a vibrant cultural Renaissance Triangle in the downtown, akin to the Lincoln Centre in uptown Manhattan or the Piazza Navona in Rome. The only question is whether or not it will seize that opportunity and shape the future that will be celebrated for generations to come.
The city has already expressed its strategic vision through four magnets of public use namely, events/arena centre, Place des arts, Synergy Centre (concert/convention), and arts/library centre. When these four destination activities are located in downtown the aggregate economic impact will be greater than the sum of its parts – similar to a well-designed shopping centre. The events centre is analogous to the anchor store. The choice, therefore is, between consolidate and create vs disperse and dissipate.
A team of interested citizens and professionals have taken a critical look at the feasibility of executing this vision. We have concluded that a cultural/entertainment complex is not only necessary and desirable to launch Greater Sudbury on its next ascent but also eminently doable.
Concept Design
The companion conceptual design with a drone view and two renderings (scroll through photo gallery above) demonstrate what is doable in four phases with a public-private partnership extended over a period of years determined by availability of resources. Events centre constitutes Phase One with Synergy Centre and hotel/retail, main library/art gallery, and First Nations Capitol forming Phases Two, Three and Four, respectively.
In the Drone View, all three-storey parking structures are labelled 1. The events centre, either upgraded or new is 2. The Synergy Centre comprising multi use concert hall and convention centre is 3. The adjunct to Synergy Centre, namely the hotel and retail is 4. The art gallery/main library is 5. The First Nations Capital Centre is 6. The street space in front of the Heritage Railway Station is 7. The footprints of all buildings and structures are based upon contemporary standards that can easily by improved in the final design.
The two renderings identify the buildings clearly. All renderings are indicative to evoke what is feasible and aesthetically second to none.
Existing uses such as the Golden Grain Bakery and Sudbury Theatre Centre are integrated with proposed uses. Existing retail uses are planned for in the hotel/retail building.
Addressing Imperatives of the city
The concept design addresses the imperatives set forth by the city in the following fashion, admittedly succinctly for the purposes of this publication. I will gladly submit myself to cross-examination by interested individuals.
The design concept puts paid to the twin myths, namely, that there is not enough space to create a first-rate events centre and associated parking. The design demonstrates that there is adequate space not only for ample parking but also for the three major activity centres approved in principle by the city council.
Cost effectiveness is assured with a consortium of local builders who have an established record of performance. Some have experience in turn-key operations where public money was treated with utmost care. Also, one consortium in charge of the seven projects ensures that scale economies come into play thus reducing total cost. Existing infrastructure is put to optimal use needing negligible additional investments.
The number of jobs created directly by the four centres are significantly augmented by the number of related jobs in hospitality and other firms that meet the demands of the centres. In the ultimate analysis, the greatest economic benefit is the facilitation of face-to-face interaction of pacesetters who flock to a culture hub, exchange ideas, and go on to innovate and create wealth.
Accessibility to the culture hub by automobiles, buses, and bicycles is better than anywhere else in the city. The entire site is pedestrian friendly. Vision and city building are augmented by the urban design presented. Ease of development is assured by being part of an established BIA requiring no new planning instruments, no new environmental assessments, no encounter with residents, and no geotechnical or topographic constraints. Integrating existing uses with and into new developments assures greater profitability for businesses.
Concluding Note
Locating the events centre in the downtown will enable the city to keep the sacred fire of vitality aflame so that the entire northeast can be within the circle of its light.
Locating the events centre away from downtown is tantamount to severing an organic 50-year-old arm from the body-downtown and planting a prosthetic arm somewhere else.
Narasim Katary was the director of long range planning with the city (then region) for 14 years and was a member of the quasi-judicial body the Ontario Municipal Board for 17 years.
