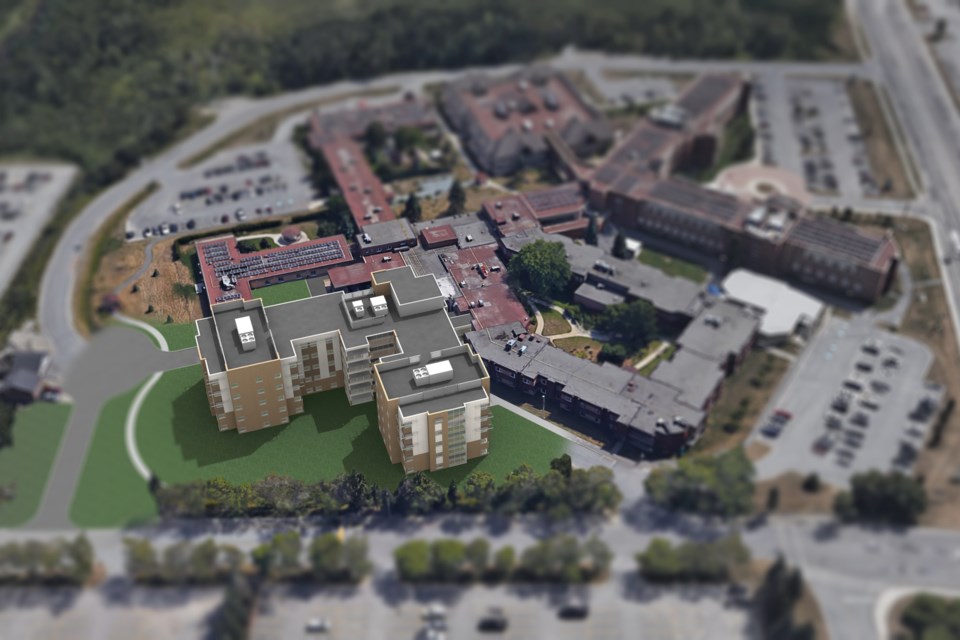The tender for construction has opened for a new 160-bed wing at the city’s Pioneer Manor long-term care facility, planned as a five-storey addition costing $63.9 million.
With the tender now posted, Pioneer Manor director Aaron Archibald has a slightly better estimate for its projected timeline, which includes a grand opening in either late 2025 or early 2026.
That is, assuming everything falls into line, he said, including final provincial approval in August.
The city already has funding and licensing approval, but will require a final rubber stamp on their tender documents and whichever construction company they select prior to breaking ground.
The tender for construction closes on June 23. As of Friday afternoon, the city recorded 18 plan takers on their bids and tenders page.
The Pioneer Manor project was approved in the city’s 2021 budget, and initially came at a projected cost of $58.1 million.
In October 2021, city council agreed to bump its budget up to its current $63.9 million, which Archibald said remains their approved budget.
Last autumn, the city completed a class A pre-tender estimate, which reaffirmed the 2021 budget amount. In the event the winning tender comes in over budget next month, Archibald said the project would go back to city council.
Although the project is a 160-bed addition to the Pioneer Manor long-term care facility, the net bed expansion will be 11, bumping its total bed count from 433 to its new 444.
In the shift to the new wing, 90 rooms in the existing building (with a total of 149 beds) will be vacated, with residents shifting to the modern building, where they will have more space.
In the old building, built in 1972 to the standards of the day, residents have a smaller footprint.
Many residents are two to a room and four to a bathroom. The hallways and doors are smaller than modern standards require, and there’s less common space. The existing building is also unable to accommodate ceiling lifts, which the new building will be able to include.
“The new design standard the Ministry of Long-Term Care approved allows for larger areas, more resident privacy and a more modern facility to provide resident care,” Archibald said.
“It means that there’s an enhanced area for more resident privacy and dignity, and the staff will be able to use more modern equipment to care for our residents.”
The new building will consist of 160 private rooms, of which 100 will have private bathrooms and 60 will have shared bathrooms.
It is also being designed with COVID-19 in mind, so they will be able to cut off and isolate half the wing in the event of an outbreak instead of the entire wing.
This bed renewal project follows the already completed redevelopment of 284 beds within the existing building, which were renovated to the same standards as those in the upcoming wing.
Once the new wing is built, the vast majority of its 444 units will meet the latest standards, with only 32 meeting standards from when they were renovated in 2000.
Renovations, Archibald said, are an ongoing thing, as they are with any building.
Although there has been some discussion about what should be done with the 90 rooms being vacated when the new wing opens, these discussions are anticipated to ramp up once a clearer construction timeline has been established.
One proposal has been converting some of the space into a 42-unit Abbeyfield-model development for seniors.
Existing tenants in previously vacated spaces include the Alzheimer's Society and various health care-related offices.
“It’s a pretty design-specific space,” Archibald said, adding that certain uses, such as retail, wouldn’t suit the configuration. It will ultimately be up to city council to decide on what to do with the space.
In February 2022, city council approved $103 million in added debt, including $59.9 million toward the Pioneer Manor bed redevelopment project. The city is also slated to receive a $4-million grant from the province toward the project, payable at construction completion.
The project’s cost is approximately $400,000 per bed, which is greater than the $350,000 per bed that quality surveyor Hanscomb determined to be a ”reasonable starting point for construction,” according to a city report tabled in October 2021.
“However, Pioneer Manor has the added complexity of poor soil conditions, along with the need to integrate the new wing into the existing building,” according to the report.
Tyler Clarke covers city hall and political affairs for Sudbury.com.
