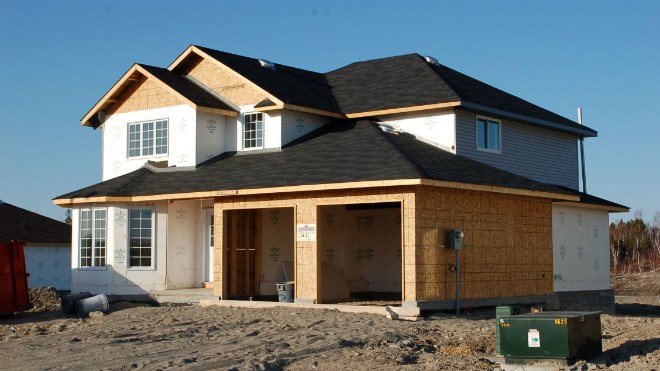Ontario lags behind other provinces, such as British Columbia and Quebec, when it comes to building higher density, wood-framed buildings, says the Canadian Wood Council.
Steven Street, technical director of WoodWORKS! Ontario, a Canadian Wood Council campaign meant to increase the use of wood in commercial, industrial and institutional construction in North America, was in Sudbury to discuss the possibilities for mid-rise construction with wood products.
A mid-rise building is generally between five and 10 storeys.
In Ontario, wood-framed buildings cannot be taller than four storeys, but B.C. and Quebec both allow them to be up to six storeys.
B.C. amended its building code in 2009 to allow for taller timber-based buildings, while Quebec made the change in 2013.
Street said wood buildings are the best option to build sustainable and affordable high density housing in Ontario – wood-framed buildings can cost up to 20 per cent less than steel and concrete buildings of the same size.
“The population growth is definitely going to happen,” Street said. “You have to give people affordable housing options.”
Ontario’s population is projected to rise more than 36 per cent by 2036, with most growth expected to occur in the Golden Horseshoe region of southern Ontario.
Street said municipalities in southern Ontario will be under mounting pressure to infill their urban cores with a mix of new and affordable housing.
For many jurisdictions, he said, mid-rise buildings meet high density housing needs without radically changing the character of a neighbourhood. And for those buildings – six storeys or less – wood frames are the way to go.
In other jurisdictions – mostly in Europe – new techniques and building materials have allowed architects and engineers to design wood-framed buildings that rise above 10 storeys.
The Forté building, in Melbourne, Australia is the tallest modern timber building, at just over 10 storeys.
There are plans to build a 14-storey timber building in Norway.
But before Ontarian architects can even contemplate surpassing the 10-storey mark with wood frames, they must take the small steps required to make the jump to six storeys.
Robert Kok, the director of research development at Brockport Home Systems, a Toronto-based construction company that specializes in factory-produced wood panelling, said political uncertainty has held Ontario back from updating its building code to allow for taller wood frames.
Prior to the recent Liberal majority win, Kok said political instability in Ontario has prevented the Ministry of Municipal Affairs and Housing to make the necessary changes to the building code.
He said it is just a matter of time before Ontario joins Quebec and B.C., but added the ministry has not yet hinted as to when it plans to remove its four-storey cap on wood-framed buildings.
The national construction code – for provinces without their own code – is due to be updated with six-storey wood building allowance in 2015.
In addition to the cost advantage of wood-framed buildings, Kok said the use of ready-made wood panels can reduce construction time by two-thirds. A steel and concrete building that might take three months to complete, would take only one month to finish with the panelling technique – which connects the building blocks much like a 3D puzzle.
Kok has dismissed concerns that wood-framed buildings may become more unstable as they get taller. “They're doing it in B.C. with heavier seismic loads,” he said. “There's no reason they can't do it here.”
The other concern he hears from wood construction opponents, said Kok, is on the increased risk of fire.
But he said modern sprinkler systems have proven to be effective at minimizing the risk of fire damage.
Modern wood-framed buildings also use fire-rated assemblies, such as fire-proof drywall, in their construction.
Allowing for taller wood-framed buildings would also help Ontario's ailing forestry sector, which was hit hard by the 2008 recession at the impact it had on the United States' massive housing market.
Because of Ontario's large population – and strong expectations for growth – Kok said the benefits to the province's forestry sector could be greater than they have been in B.C.
Join Sudbury.com+
- Messages
- Post a Listing
- Your Listings
- Your Profile
- Your Subscriptions
- Your Likes
- Your Business
- Support Local News
- Payment History
Sudbury.com+ members
Already a +member?
Not a +member?
Sign up for a Sudbury.com+ account for instant access to upcoming contests, local offers, auctions and so much more.
