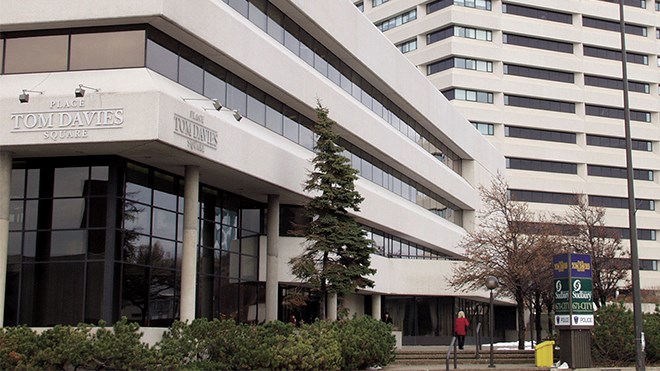The five year process of updating the city's main planning document is nearing the end, and the revised plan has some big implications for the future of the city.
Kris Longston, the city's manager of community and strategic planning, said staff has had dozens of public meetings on the Official Plan, and received more than 230 comments.
“It was a pleasure to be a part of the process,” Longston said Wednesday. “This has been a very engaging process that we've had with the community, and it's paid dividends in the quality of the amendment we're proposing.”
One area that was shaped by input were policies to promote local food production. He said current rules assume that food production will happen in agricultural and rural areas. But they heard from many residents who wanted those restrictions changed to allow for things such as community gardens, greenhouses and temporary fruit and veggie stands.
“And it came about because of all of the public input we had at the start of this process,” he said. “Members of the public really wanted us to address the issue of local food production (so there are) opportunities to grow food in the urban areas.
“And we're coming up with a local food strategy, which the city is working on right now, in partnership with the local food council.”
The plan also includes, at city council's direction, less restrictive rules when it comes to breaking off parcels of land in areas zoned rural. That's a big issue in places like Valley East and Rayside Balfour, where owners of current or former farms have been unable to break up and sell their property.
Current restrictions are in place to limit residential development in those areas to prevent urban sprawl. The Provincial Policy Statement (PPS), which the Official Plan must adhere to, requires cities to promote intensification. Communities do that by designating certain areas for residential development.
Those areas are already served by city services, such as water, sewer, transit and snowplowing. But several times a year, families go to the planning committee seeking permission to split lots they own outside in unserviced areas. Invariably, they are turned down.
The rules in the revised Official Plan eases those restrictions, allowing lots to be broken up into six parcels instead of three, with a minimum size of 0.8 hectares instead of two hectares and cuts the required frontage in half.
“Council directed us to include an alternative rural severance framework in the Official Plan and we did carry that through and it is in the proposed document,” Longston said. “This new standard would increase the potential for rural lot severances.”
However, the revisions have to be approved by the provincial government, and he said they have already expressed reservations.
“One of the primary goals of (the PPS) is to increase intensification and maximize the use of existing infrastructure in Ontario's municipalities,” Longston said.
“To do that, they try to limit sprawl. One of the ways to limit sprawl is to limit the amount of rural residential development that takes place in Ontario.”
Once the amended Official Plan goes to the Ministry of Municipal Affairs and Housing for review, they will decide whether the new rules for lot severances can stay.
“They've already had a look at it a few times,” he said. “They have some concerns. And if they did have an issue with that, they have the power to modify it.”
If the province does reject the changes, the city or any resident can appeal to the Ontario Municipal Board.
Another major change to the plan are new rules to protect lakes and rivers. Once approved, anyone who wants to build a home next to a lake must file a site plan agreement.
Already standard for bigger apartment buildings and commercial sites, a site plan details everything the owner must do to minimize the effect on water quality, among other things.
“You need to show on a drawing where your building is, where your parking is, the dimensions, where all the landscaping is, where your stormwater management is, where your fire hydrants are – all that kind of stuff is shown on a plan,” he said.
The site plan will have to be in place before a building permit is issued and is registered on title, so the landowner has a legal obligation to follow it.
“The reason for doing that on shorelines is, to protect water quality, there are certain things we want to make sure, as a municipality, are happening,” Longston said. “That includes the location of the septic tank, making sure the vegetative buffer that's required for shoreline lots remains in tact.
“It's another level of protection, another tool the city can use under the Planning Act to achieve that goal of surface water protection.”
And for the first time, the Official Plan includes strategies for addressing an aging population.
“By 2036, we're expecting one in three people to be over the age of 50, one in five over the age of 70,” he said.
The plan includes policies designed to ensure there's adequate housing and transportation for older residents.
Phase 2 of the Official Plan review will incorporate master plans for water/sewer services and transportation.
