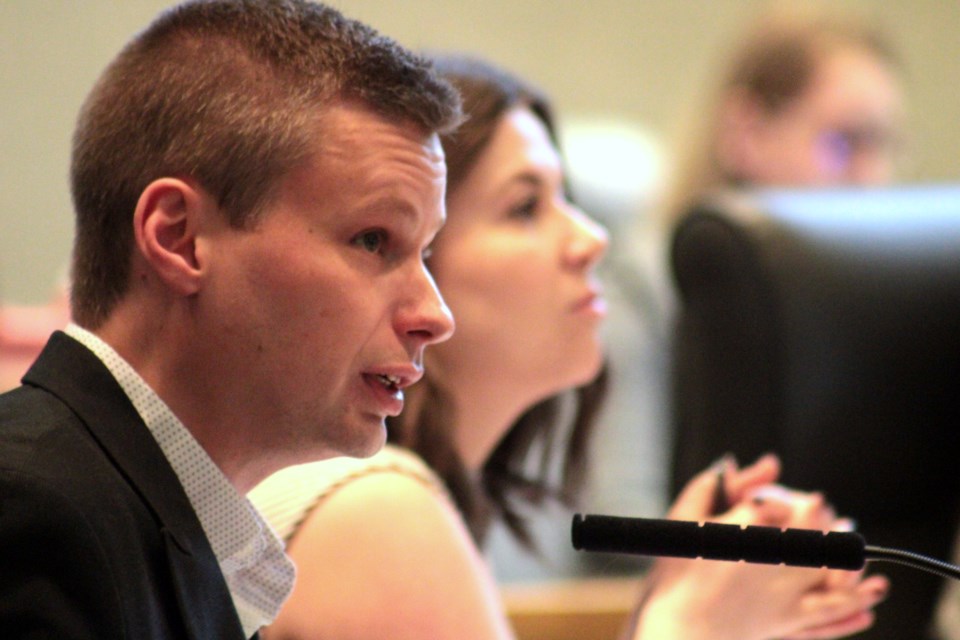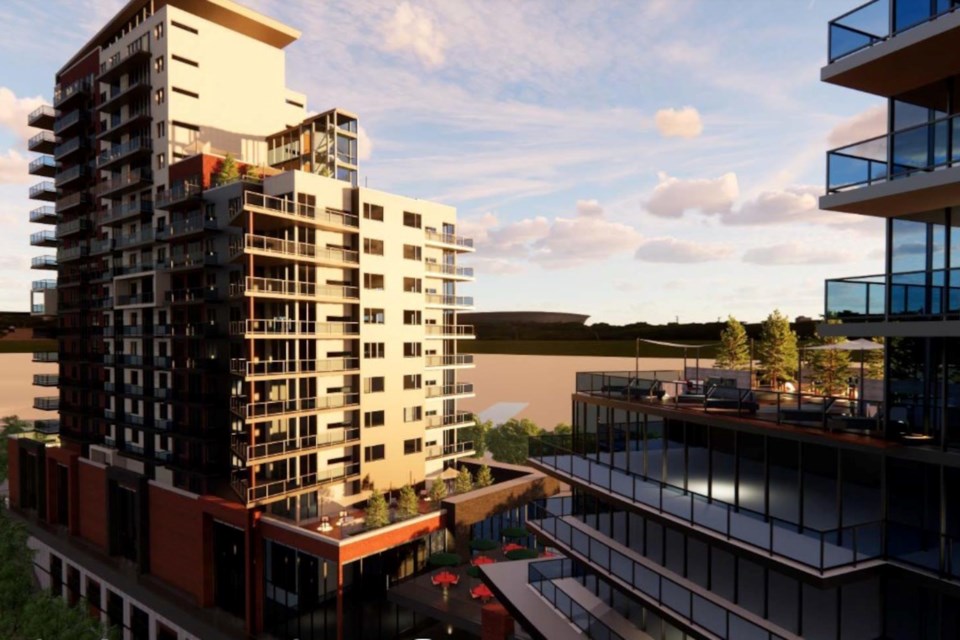The long-vacant Paris Street hospital moved one step closer toward a 530-unit residential development, with its first of two public hearings held at Tom Davies Square on Monday.
“Hallelujah,” Ward 12 Coun. Joscelyne Landry-Altmann said during the afternoon planning committee meeting of city council. “We’ve been waiting for this for a very long time.”
Repeatedly pressed by city council members to share a projected timeline, Tulloch Engineering planning manager Kevin Jarus cited it as a priority for its developer, Panoramic Properties.
“It will certainly not be 10 years, and the hope, given the process that has to be followed ... that this would certainly be under construction within five years or less,” he said, later clarifying that the construction process would be “at least 18 months, likely longer, around the two-year mark.”

Asked for a timeline for when Panoramic Properties will tear down the old hospital structure, Jarus said he wasn’t abreast of demolition plans.
Panoramic Properties has owned the property since 2010, with a past plan to develop up to 210 luxury condominiums subsequently stalling.
Several years have passed with little change to the property, aside from a few structures being demolished and a large rainbow-coloured mural painted on its western side. That was, until Panoramic Properties issued a media release in August 2023 announcing their latest plan.
The new proposal consists of three buildings, 12, 16 and 20 storeys in height and consisting of 109 retirement home guest rooms and 421 multiple-dwelling units. The units are to be joined by three levels of underground shared parking and 380 metres of public restaurant space.
Various reports on this latest incarnation of the project were tabled for Monday’s planning committee meeting, during which members of the public also provided their feedback at an accompanying public hearing.
Retired architect Arthur Peach told the committee that the developer needed to go “back to the drawing board,” and described the proposal as a “monster development which will consume us.”
Peach argued the past proposal of 210 condominium units within the existing shell of the hospital structure was a more reasonable expectation for the property.
Similar sentiments were shared in some letters to the city in response to the development, but were not unanimous. Area residents Mary and Philip Hopkins expressed support for the project, noting that while it may present some challenges to neighbouring properties, they would support it “in any feasible way.”
Monday’s public hearing was intended to serve as an information-gathering activity, and no direction was recommended by city staff.
The next public hearing will include a recommendation by city staff on how, or if, the project should proceed, which city council will make a final decision on. It’s unclear when this second public hearing will take place, as it will depend on how quickly staff and the developer gather and analyze required information.
From there, Jarus said Panoramic Properties would break ground on the project “the next day they can. ... If the process would be so kind as to allow it, (the developer) would start construction tomorrow.”
However, he clarified the site-plan and building design processes required to take place prior to breaking ground are “quite intensive and time-consuming.”
The public comment period will remain open until the close of the second public hearing.
Tyler Clarke covers city hall and political affairs for Sudbury.com.
