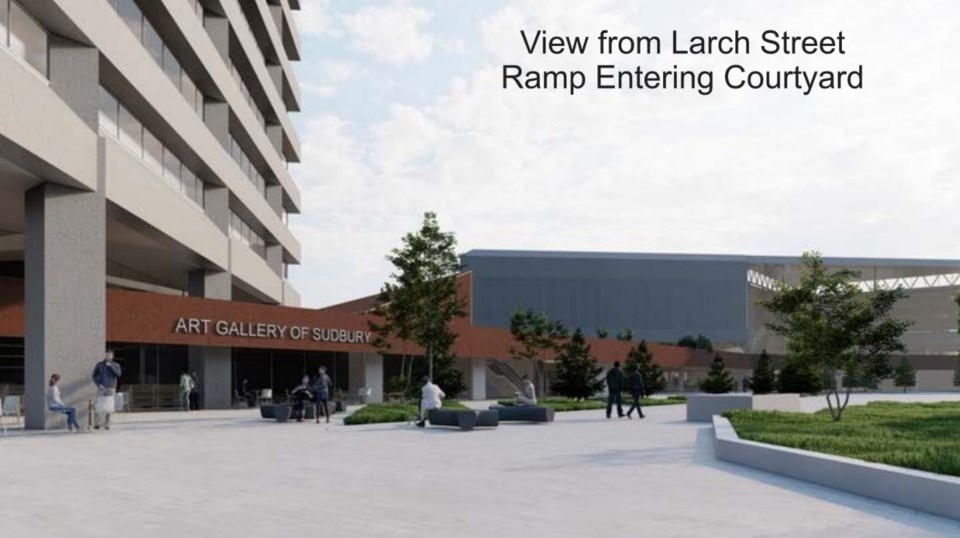During the same meeting the city’s elected officials OK’d the $65-million Cultural Hub at Tom Davies Square to proceed, staff offered an early indication of what it might look like.
Under this plan, a three-storey library and a two-storey art gallery, with an outdoor terrace connecting the two facilities at the second storey, would take shape at Tom Davies Square.
The majority of municipal operations currently situated at Tom Davies Square (200 Brady St.) would shift to the upper floors of 199 Larch Street, whose bottom two floors would be filled by the 30,000-square-foot art gallery.
200 Brady St. would house the new 86,000-square-foot main branch library, with 2,000 square feet allotted to the Sudbury Multicultural and Folk Arts Association.
The two buildings are attached at the main floor and share a second-floor outdoor terrace.
The early draft of the proposed Cultural Hub at Tom Davies Square released through city council earlier this week included a rough floor plan and conceptual designs. A virtual video tour of the proposed facility was also released and available here:
City senior project manager of facilities/large capital Nick Zinger walked the city’s elected officials through the proposed library/art gallery plan during this week’s meeting, after which city spokespeople clarified a few points to Sudbury.com.
Although the design released this week shared an early vision for the project, a city spokesperson said the final design could change.
“These layouts are one potential iteration that meets the three governing requirements,” they said.
“Once design of the spaces begins, it is reasonable to expect revisions to the program layouts, as long as the revisions continue to satisfy three governing requirements.”
These requirements include the partners’ desired programming and workflow, the facility’s structural design and the Ontario Building Code.
Zinger clarified during this week’s meeting that the current plan does not carry any structural prohibitions.
The project team is also looking at ways to add collections storage space for the Art Gallery of Sudbury, since the current plan would likely require off-site storage.
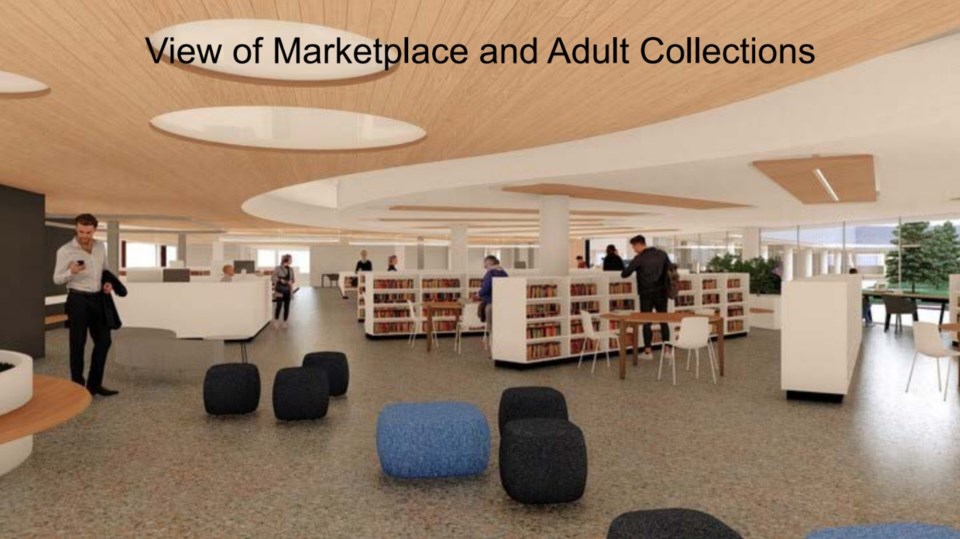
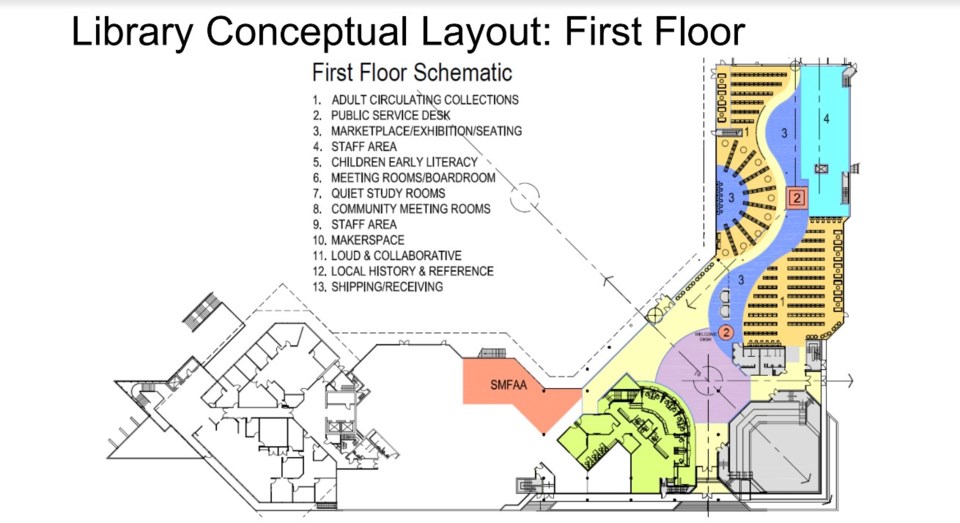
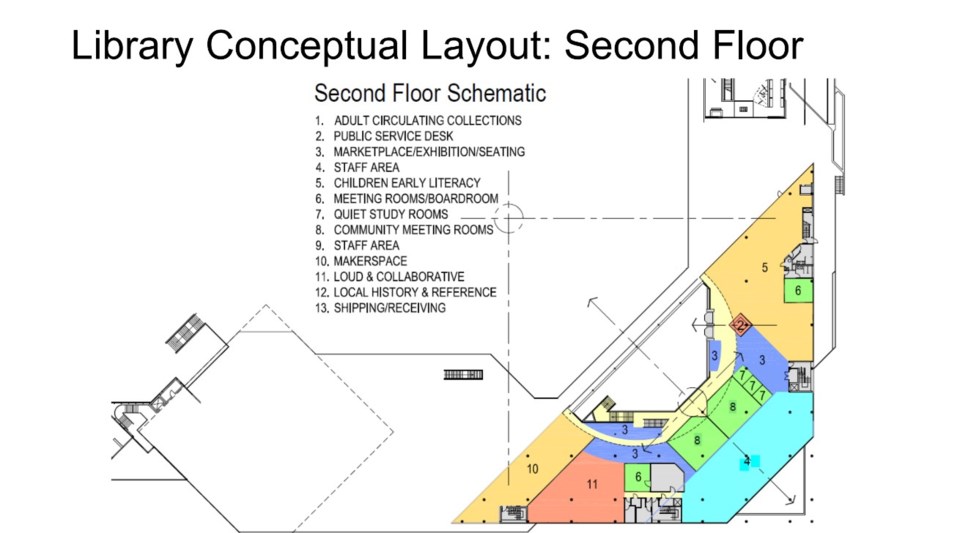
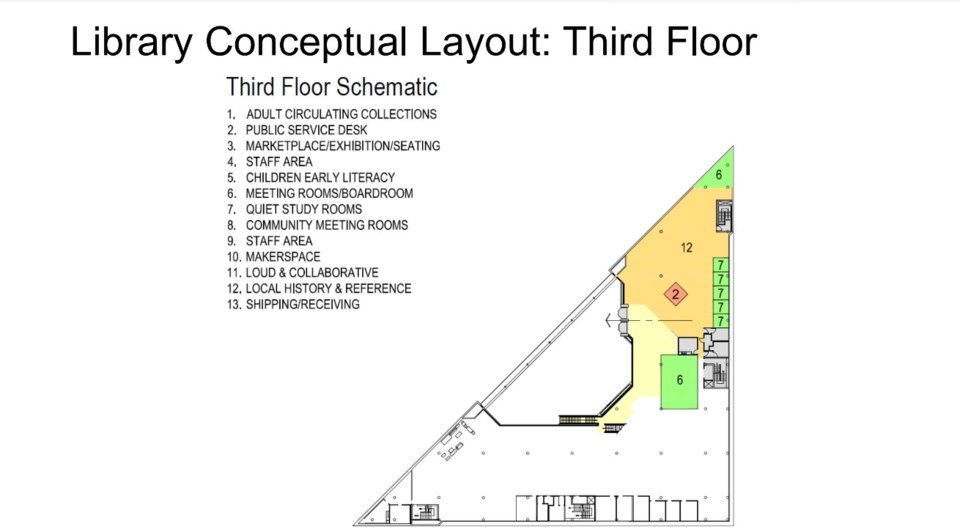
The envisioned new main branch library
Entering the building from the western courtyard at Tom Davies Square (200 Brady Street), the Cultural Hub opens to the multi-story atrium, with 2,000 square feet of space for the Sudbury Multicultural and Folk Arts Association to the immediate right.
Straight ahead from the courtyard door would be a public service desk, behind which the adult circulating collections area would be situated.
The existing one-stop municipal services centre and council chambers would remain in place.
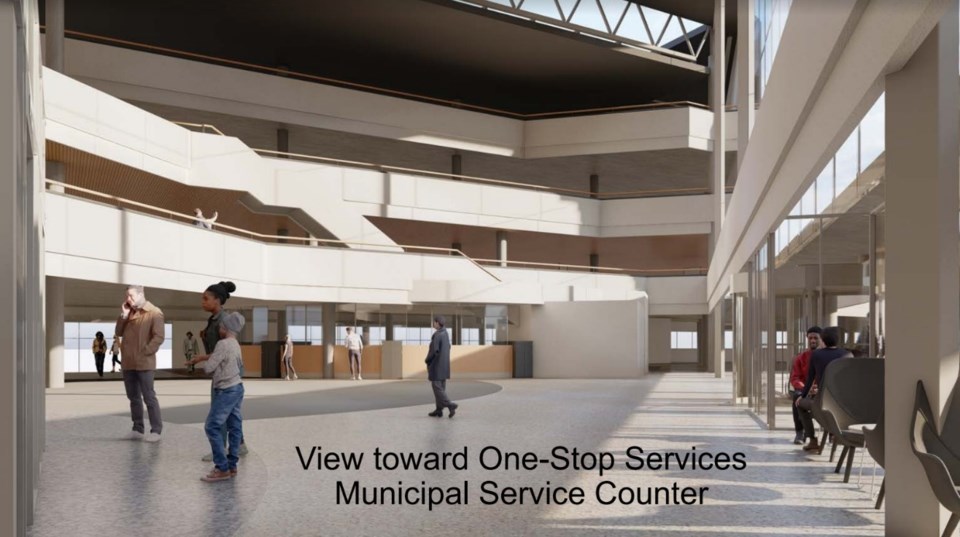
At the north side of the main floor would be a seating area, with additional collections space, plus room for staff.
The main floor’s stairs would be reinstated (they’re currently boxed off), and two elevators would remain in service.
The second floor would include a children’s early literacy area at the north side, a few community meeting rooms, additional room for staff and a loud and collaborative area and maker-space.
The third floor includes five quiet study rooms, a local history and reference area and a meeting room/boardroom. This space would comprise approximately half of the north side of the floor, with the south side currently unattributed.
This space is “not required by the library’s desired footprint,” a city spokesperson noted. “It is currently municipal service space, and the future use of that space will be validated during design.”
The envisioned new Art Gallery of Sudbury
The Art Gallery of Sudbury would fill out the first two floors of the provincial building at 199 Larch St.
Although 199 Larch St. is a different address than 200 Brady St. the two city-owned buildings are connected.
The first floor would include various gallery spaces, a cafe, retail store and back of house gallery space. There would also be a floor cutout to create a vertical connection and allow space for larger artwork.
The second floor would include additional gallery space, a multi-purpose room, family art studio, storage and an exterior terrace.
During this week’s city council meeting, representatives from all three partners spoke to the merits of the Cultural Hub at Tom Davies Square and its ability to bring all three organizations together.
The space is “for all citizens to enjoy, centralized in the hub or the heart of Greater Sudbury,” library board chair Michael Bellmore said.
“We are open to all, we're accessible, inclusive, and equity is at the heart of what we do on a daily basis.”
Counting 19,923 visitors in the past year, Art Gallery of Sudbury chair Paula Gouveia said she expects to see their numbers jump in the shared space, while multicultural association president Bela Ravi said she’s “really excited to do more together.”
“Can you just imagine arts, culture and education coming together in this building?” Ravi asked. “What a beautiful piece of architecture that is underused.”
A few outstanding questions remain to be answered, including how the city intends to handle parking. City staff is working on an update to previous parking studies, and will provide the city’s elected officials with a report and recommendations during their next project update.
The approved timeline expects work on a schematic design to begin in the second quarter of 2024. A tender is to be awarded by the second quarter of 2025 and construction is to begin during the third quarter of 2025. Municipal operations are slated to relocate to 199 Larch St. throughout 2026, and the Cultural Hub is expected to open by the end of 2026.
Tyler Clarke covers city hall and political affairs for Sudbury.com.
