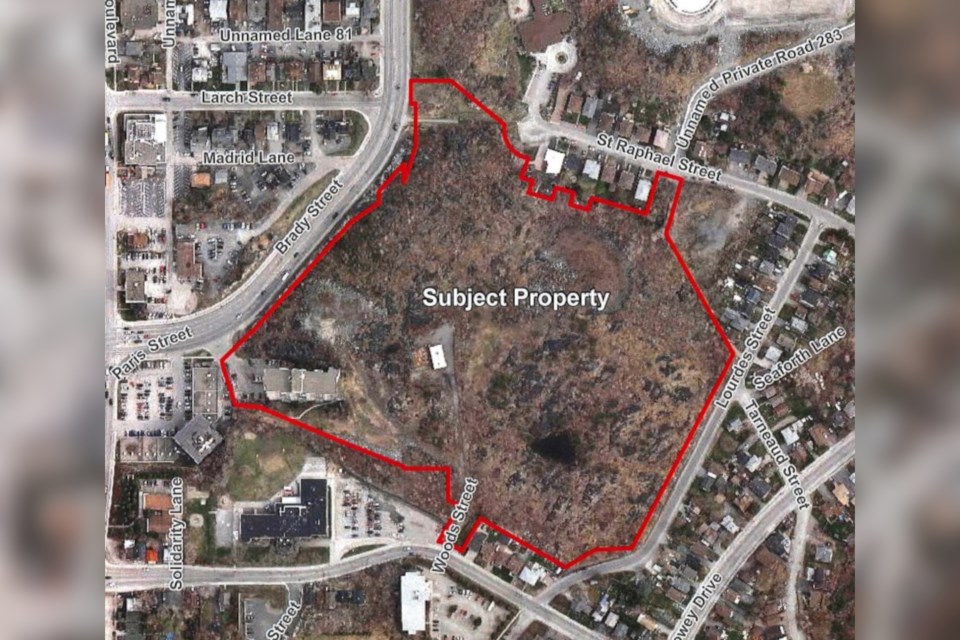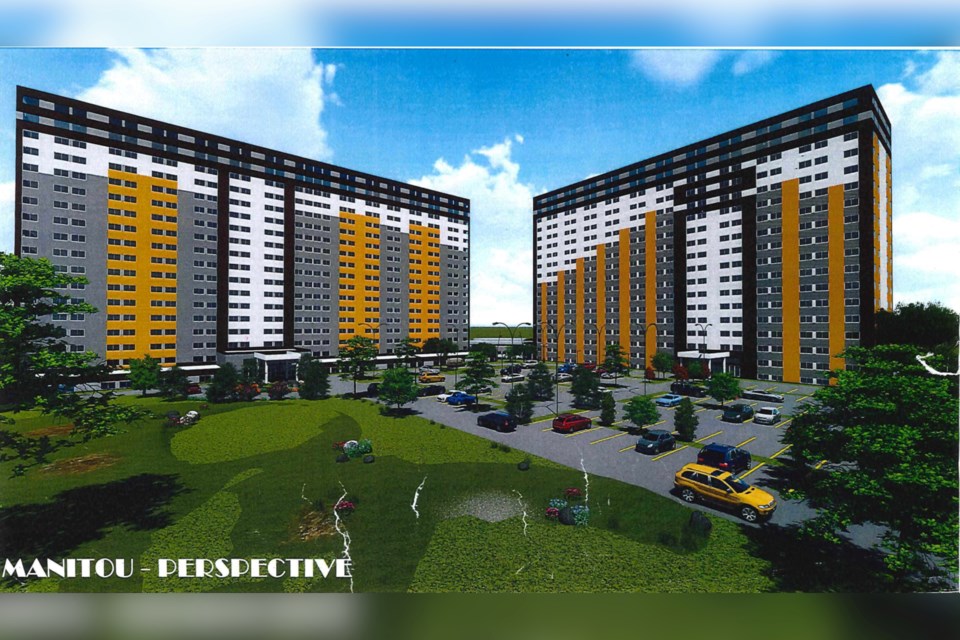A 347-unit seniors independent living residential development is proceeding in downtown Sudbury.
Located on land bordering Brady Street, Van Horne Street, Saint Raphael Street and Lourdes Street, this is phase one of an 826-unit residential development city council approved in 2019.
“Right now, we are working with the city to get through our site plan control agreement, all of the comprehensive studies, reports, inspections and planning that will lead to the building permit being issued,” consultant Todd Robson told Sudbury.com, representing developer Jack Wolofski of Kaymic Developments.
“The city and mayor's office have been very diligent, co-operative and positive to ensure this project succeeds.”

The developer has a site alteration permit, which has allowed them to blast and clear the land to make way for the building, which heavy machinery was seen on the property doing this week.
“We are confident the blasting and removal of all the rubble and rock will be done by the end of February, early March, and by then we can get ready to pour foundations,” Robson said.

The developer is approaching the project in two phases.
The 347-unit build is phase one, and will be followed by the second phase, which has already been zoned and approved by the city.
The 2019 proposal consisted of two 17-storey buildings, including one with 350 units and one with 476 units. City council of the day approved a maximum of 826 residential units within two multiple-unit dwellings.
In 2019, Wolofski told the committee that the development would include solar panels, and a cistern would collect stormwater runoff from the roof. Composting would be done on site and used for a winter garden, Wolofski said.
Green spaces were planned for outdoor activity, room for arts and crafts projects, a movie theatre, library, a clinic with 24-7 nursing, and a potential medical clinic and other amenities.
It’s unclear what the latest incarnation of the development will look like.
“Once we have that building permit, we hope to have a more formal announcement,” Robson said.
Tyler Clarke covers city hall and political affairs for Sudbury.com.