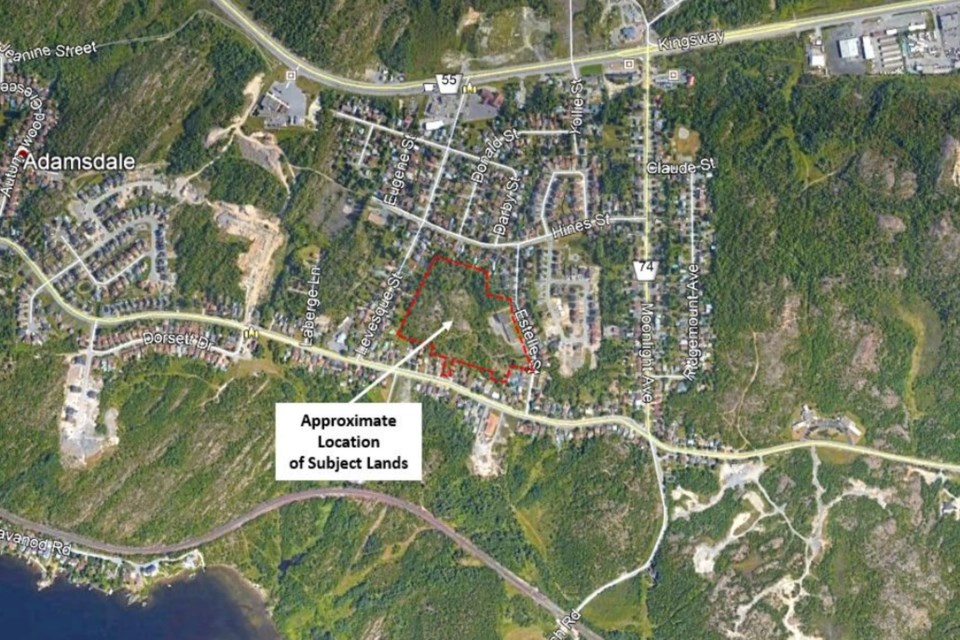Last year’s Greater Sudbury city council decision to limit a 179-unit residential development to three storeys in height has been undone by an Ontario Land Tribunal order.
With the tribunal’s decision, the full breadth of the developer’s plan has been greenlit.
This includes three five-storey buildings approximately 19 metres in height each (120 units total), four two-storey ground-oriented multiple-unit dwellings with 26 units total, eight two-storey road dwellings with 31 units total, and one semi-detached dwelling with two units.
The development is slated to take place off of Estelle Street in Sudbury’s Minnow Lake neighbourhood, at the site of the former St. Remi School.
A city spokesperson confirmed that the tribunal’s order is effective the date it was issued, which in this case was Oct. 26. Indeed, the city’s zoning bylaw has already been amended online to reflect the change.
“I knew it was going to get challenged,” Ward 11 Coun. Bill Leduc told Sudbury.com, adding there’s not much else to say about it now that the tribunal has rendered its decision.
“We try to find a happy medium, and sometimes you just can’t find that,” he added.
Leduc serves the affected Minnow Lake community.
The development was widely opposed by area residents, who expressed concerns the rental units would turn the neighbourhood into a “slum,” the tall buildings would affect area residents’ sense of privacy and there would be traffic issues.
On Oct. 3, 2022, the planning committee of the previous incarnation of city council voted to limit the development to a height of 11 metres (three storeys) and require 1.25 parking spaces per unit.
This amended motion altered city staff’s recommendation, which was to only limit the height of buildings to 11 metre within 50 metres of the lot line, while a height of 19 metres (five storeys) would have been allowed for the balance of the property. The city had also recommended requiring 1.1 parking spaces per unit.
The developer, represented by TULLOCH Engineering planning manager Kevin Jarus, was OK with much of city staff’s recommended motion, but requested a 35-metre lot line setback for the full 19-metre building height instead of the 50 metres proposed by the city.
In the plan Jarus presented to the committee last year, one of the three five-storey buildings was less than 40 metres from single-family detached dwellings. The other two buildings were closer to the centre of the property, away from existing residences.
In the decision submitted by the Ontario Land Tribunal Oct. 26, the developer’s requests were all granted and then some, with their initial 35-metre lot line setback request for the full 19-metre building height bumped down to 30 metres.
As such, the 179-unit development as presented to the planning committee of city council last year has been cleared to proceed following city bylaws.
In their findings, the tribunal found the developer’s application “is consistent with the Provincial Policy Statement, conforms with the Growth Plan and the City’s (Official Plan), and constitutes good land use planning.”
Although the previous city council voted to lower the height of the affected residential buildings by two storeys, going against the direction of city administration, recent meetings headed by the current incarnation of city council sworn in on Nov. 17, 2022, have taken things in the opposite direction.
Last month, city staff recommended lowering a proposed seven-storey residential addition in Minnow lake to five storeys, but city council members amended the motion to bump it back up to the seven storeys the developer requested.
Earlier in October, city council OK’d a six-storey retirement complex on Algonquin Road in the city’s South End. City staff had recommended limiting the building's height to four storeys.
In all of these cases, including the Minnow Lake development the Ontario Land Tribunal ruled on Oct. 26, the buildings were widely opposed by area residents, in part because of their height.
The Oct. 3, 2022, planning committee votes called to question by the developer and effectively undone by the Ontario Land Tribunal were as follows:
To increase the parking standard to 1.25 per unit from the previously proposed 1.1:
- Yes: Ward 6 Coun. René Lapierre, Ward 11 Coun. Bill Leduc, Ward 12 Coun. Joscelyne Landry-Altmann
- No: (then-) Ward 4 Coun. Geoff McCausland, (then-) Ward 5 Coun. Robert Kirwan
To limit all buildings' height to 11 metres (rather than just those within 50 metres of the lot line):
- Yes: Ward 11 Coun. Bill Leduc, Ward 12 Coun. Joscelyne Landry-Altmann, (then-) Ward 5 Coun. Robert Kirwan
- No: (then-) Ward 4 Coun. Geoff McCausland, Ward 6 Coun. René Lapierre
On the final motion, as amended:
- Yes: (then-) Ward 4 Coun. Geoff McCausland, Ward 6 Coun. René Lapierre, Ward 12 Coun. Joscelyne Landry-Altmann
- No: Ward 11 Coun. Bill Leduc, (then-) Ward 5 Coun. Robert Kirwan.
Tyler Clarke covers city hall and political affairs for Sudbury.com.
