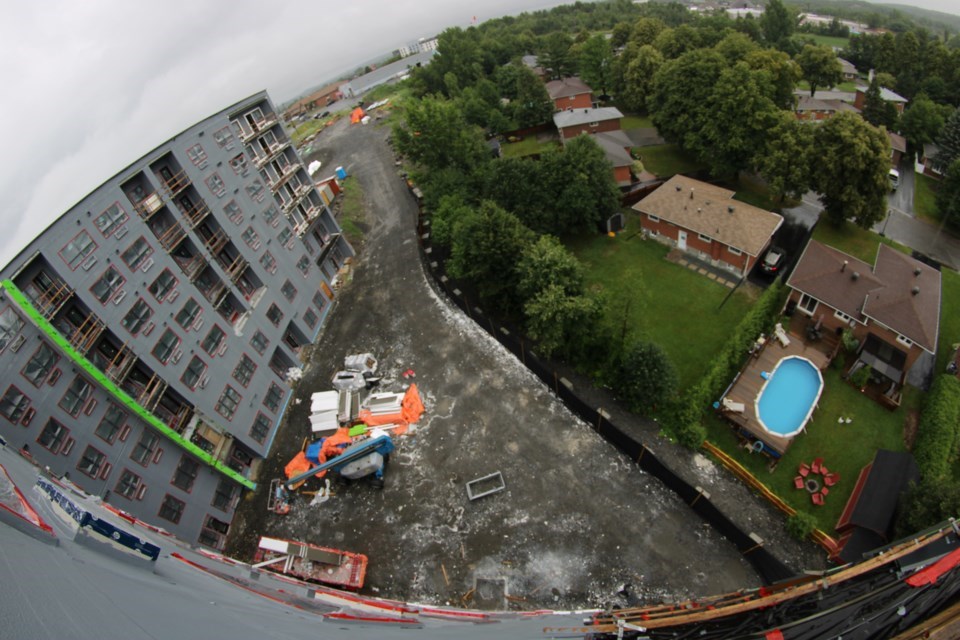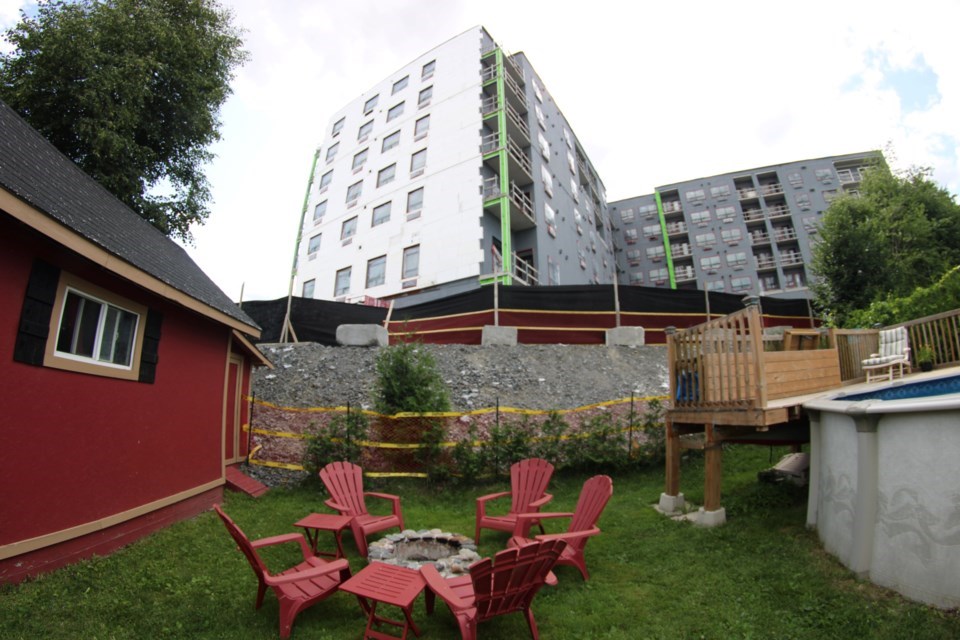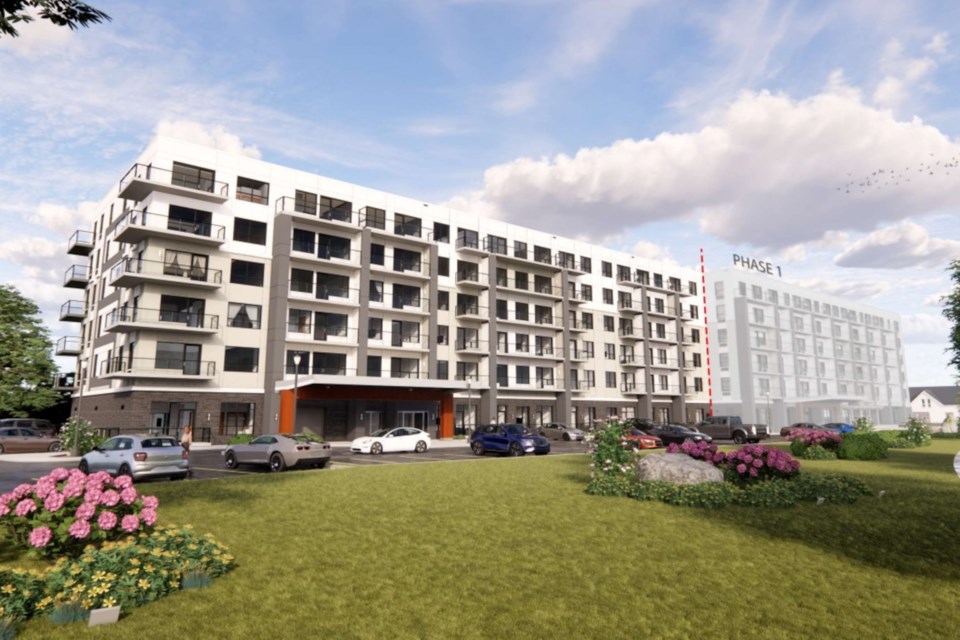The city’s elected officials have again greenlit a residential development that neighbours opposed and city staff recommended be reduced by two storeys.
During their Oct. 23 planning committee meeting, the city council members approved a seven-storey, 110-unit expansion to an assisted living facility already under construction.
The new building will be constructed to the immediate north of the 137-unit Bawa Hospitality Group assisted living facility on Second Avenue North in the city’s Minnow Lake neighbourhood.
The expanded building will consist of 94 guest rooms and 16 apartments “intended to be occupied to seniors or those who may later transition to guest rooms,” according to a report by TULLOCH Engineering.
As with the 137-unit building under construction to its south, the expanded portion will be six storeys facing Second Avenue North, and reach seven storeys in the rear yard due to a change in elevation.
City administrators had recommended limiting its height to four storeys facing the front lot line to the west, and five storeys facing the easterly lot line.
This reduction in storeys came as a result of what took place with the 137-unit building currently under construction, city senior planner Mauro Manzon clarified to the committee.
The structure, which is nearing completion, was approved in 2013 as a four-storey building at a height of 18.56 metres as measured from the front elevation. This same design was reiterated in a 2016 site plan control agreement with the city.
In 2019, the owner applied to amend the site plan control agreement to modify its design to accommodate a six-storey building that is seven storeys at the rear. By changing its peaked roof to a flat roof, they were able to accommodate the extra two storeys within a total building height of 19.15 metres (from the front elevation), which conformed to the city’s bylaw.
Since the updated plan adhered to the city’s bylaw, city planning services director Chris Longston said the application went through to result in the building now under construction..
Only 137 units are allowed on the property as it’s currently zoned, which means that when the 110-unit expansion came up, city staff were able to propose the four/five storey limit.
While the developer could still technically reach 20 meters with only four or five storeys, imposing a limit was intended to reduce its impact on area residences.
Although roughly the same height as the flat roof, the original peaked roof would have had less of a shadow impact on area residences than a flat roof of the same height across. It also would have resulted in fewer windows overlooking neighbouring properties.
Reducing the number of allowed storeys, a report by city senior planner Mauro Manzon noted, would have struck “an appropriate balance between the intensification of use and the mitigation of impacts.”
There’s some subjectivity to what might be considered compatible to the surrounding neighbourhood, meeting chair and Ward 10 Coun. Fern Cormier said, noting that the proposed limit came in direct response to what happened with the 137-unit building under construction.
“It is not unusual for certain presentations to be made to us of a building that looks one way, but by the time it’s finished it looks entirely different,” he said. “That does have an impact on the neighbouring properties.”
The existing 137-unit building was criticized by area residents this summer, when Styrofoam fragments began snowing on the neighbourhood during its construction.
Despite drifting Styrofoam, FPC Constructors Inc. site manager Vincent Marando declined to alter their construction practices, and area residents told Sudbury.com the issue persisted.
Following through on their pledge to oppose the expansion, the Oct. 23 meeting included seven letters of opposition and a petition with 72 names objecting to the expansion. Two area residents spoke against the proposed expansion during the Oct. 23 meeting, including area residents Metro Kozak and Kevin Cooper.
They mainly spoke and wrote about the 137-unit building currently under construction, and expressed concern that the expansion will only make matters worse and affect more people.
“I don’t think there’s enough respect for we, the people, who are living there,” Kozak said of the developer, citing such issues as building material littering the neighbourhood and construction taking place outside of the designated hours of 7 a.m. to 9 p.m.
“Inundated with excessive noise,” Cooper described construction as being like “a water drip to the head at all times.”
“The neighborhood has been disrupted in bigger ways than I thought imaginable since the building began,” area resident Marja Bernstein wrote in her letter to the committee.
“It is quite simply too big and too close, and any project to further deteriorate our neighborhood should not be permitted to proceed.”
“We did not oppose the original rezoning, which was for a four-story complex,” area residents Shelley and Shawn Turner wrote in their letter to the city.
“However, we have regretted our silence every day for the last two years. It has been awful for our family to have our privacy invaded, enjoyment of our property be dismantled, property destroyed and our safety in our own backyard questioned.”

Area residents Suzanna and Graham Brett wrote in their letter that had they known the building under construction was going to increase in storeys, they would have submitted a complaint.
For her part, area resident Patricia McDowell described the project as a “monster building,” which grew from its initial four-storey height with a vegetative buffer to seven storeys with no buffer, and now an additional 110 units on top of that.
Representing the developer, TULLOCH Engineering planning manager Kevin Jarus cautioned the committee that reducing the number of allowable storeys to follow city administration’s recommendation would cut at least 30 units from the building.
The committee’s Oct. 23 decision to discard city administration’s cap on the number of storeys allowed passed with a vote of 3-2.
Ward 6 Coun. René Lapierre, Ward 11 Coun. Bill Leduc and Ward 4 Coun. Paulin Fortin voted yes.
Cormier and Ward 12 Coun. Joscelyne Landry-Altmann voted no.
Their decision still needs to be ratified by city council as a whole during their next meeting, scheduled to take place on Oct. 24 beginning at 6 p.m. The meeting can be viewed in-person at Tom Davies Square or livestreamed by clicking here.
In addition to deciding against placing a limit on the number of allowable storeys within the project’s 110-unit, the committee also addressed neighbours’ concerns about construction practices.

As a sign of good faith moving forward, Landry-Altmann said she hopes the developer joins the community to forge a better relationship.
City building services manager Guido Mazza said there are also steps the developer can take to mitigate the kind Styrofoam issue that took place this summer, such as installing scaffolding.
Depending on the availability of staff, he said the city could also make site visits to ensure they’re not working outside of the 7 a.m. to 9 p.m. allowed timeframe
The planning commitee’s Oct. 23 decision echoes a similar one from earlier this month, when city council approved a six-storey retirement complex on Algonquin Road. Similar to the Minnow Lake build greenlit on Oct. 23, the Algonquin Road project was opposed by area residents, and city administration had recommended reducing its maximum height by two storeys.
In both cases, the city’s elected officials opted to proceed with the taller building, as advocated for by the developer.
Tyler Clarke covers city hall and political affairs for Sudbury.com.
