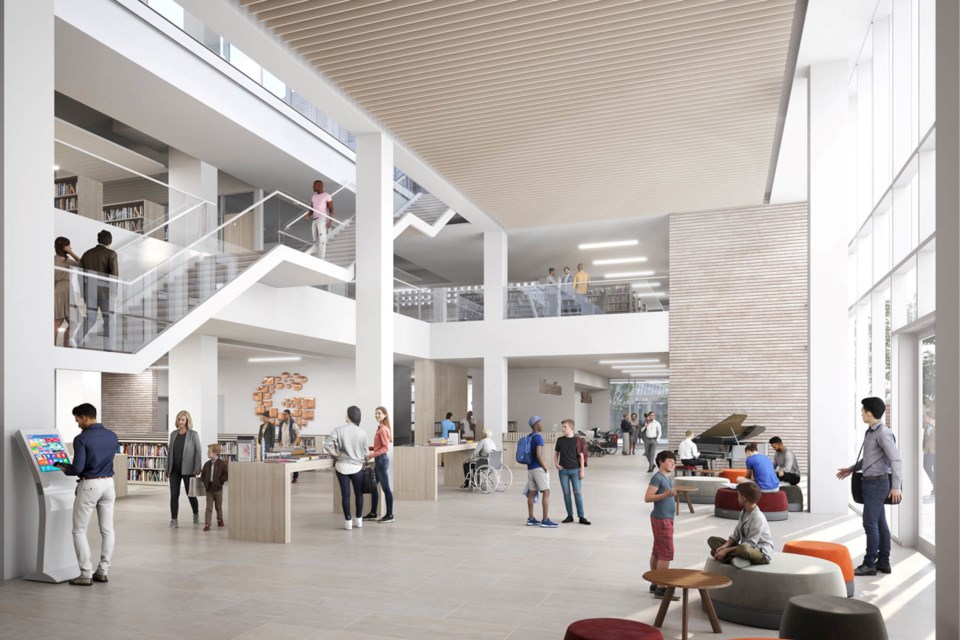Of the 68 plan takers, eight ended up submitting bids for architectural and engineering services for the Cultural Hub at Tom Davies Square project — essentially, to design the project.
These bids are currently being evaluated, a city spokesperson told Sudbury.com this week.
“Once the preferred proponent is identified, there are several steps that need to be taken including an approval process and contract execution process,” they said. “At this time, the RFP is expected to be awarded sometime around mid-April.”
Excluded from the list of eight bidders is Toronto-based WZMH Architects, who received a similar tender for the Junction East Cultural Hub project.
This was an earlier incarnation of the library/art gallery project, which would have found a four-storey building constructed south of the Sudbury Theatre Centre building. It was approved by the previous city council, and scrapped in February 2023 by a then-newly elected council.
This put the project on the path toward its current incarnation as a reconfiguration of Tom Davies Square to accommodate the library at the city hall building (200 Brady St.) and the art gallery at 199 Larch St. (an attached building to 200 Brady’s immediate north).
Companies to submit bids include:
- AAA Architectects Inc. (Toronto)
- Architects Tillmann Ruth Robinson Inc. (London)
- Bélanger Salach Architecture (Sudbury)
- Cumulus Architects (Toronto)
- Diamond and Schmitt Architects Incorporated (Toronto)
- Kongats Architects (Toronto)
- Teeple Architects Inc. (Toronto)
- ZAS Architects Inc. (Toronto)
Diamond and Schmitt Architects Incorporated is notable for designing the new Guelph Central Library, a $62-million project which broke ground last year and is expected to open in 2025. It’s planned as a zero-carbon building.
Bélanger Salach Architecture designed Sudbury’s Place des Arts. Their work received two awards in the Grand Prix du Design 16th edition, including gold certification in the public/cultural building category, and platinum winner in the special prizes/architecture and collaboration category.
Cumulus Architects, in association with Centreline Architecture, designed the integrated site plan for the Kingsway Entertainment District, which was a municipal events centre project proposed to take place on The Kingsway. Greater Sudbury city council effectively killed the project in 2022.
Kongats Architects designed the redevelopment of the Hespeler Library in Cambridge, using an existing 1923 Carnegie Library building.
Teeple Architects Inc. list numerous libraries in their portfolio.
ZAS Architects Inc. also lists numerous libraries in their portfolio.
Although the other bidders didn’t post libraries front and centre on the profiles posted to their websites, they all showed evidence of designing large-scale public buildings.
Tyler Clarke covers city hall and political affairs for Sudbury.com.
