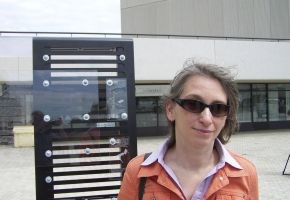Laurentian University's proposed school of architecture could be bilingual, or at the least, have a parallel curriculum in French.
“We are considering this, being a partner. It is not official yet but it is one of the reasons I have been invited here,” said Anne Cormier, director of the school of architecture at the University of Montreal.
Cormier was in town in meetings with the Laurentian University school of architecture project committee, and their partner University of Waterloo school of architecture director Rick Haldenby.
Cormier spoke to Northern Life Tuesday beside an installation created by four of Haldenby's graduate students called Public Places: Localized Infrastructures at the courtyard at Tom Davies Square.
She said she found the concept of a northern school of architecture exciting.
“I have been discovering things about Sudbury that I was not aware of. There is a great potential here, a great surrounding landscape. The sheer amount of space excites me,” said Cormier.
“In a big city like Montreal there is not the amount of space that you have here where you can act and experiment. The students can build things on all this available land. That is not easy in Montreal,” said Cormier.
There could even be two schools, one English and one French, or separate programs under the same roof, said Laurentian economist David Robinson, a member of the architecture school committee.
Robinson said the northern school of architecture was progressing. Though no major money has been committed yet, Robinson said he thinks it is a 95 per cent done deal because of growing political support.
“The Greater Sudbury Development Corporation has really come on board. At the meeting we just had, we had a letter from Sudbury MPP Rick Bartolucci. Basically he said the school was a “no-brainer,” said Robinson.
“The mayor is enthusiastic. It is a relatively smaller project than the legacy projects and its pays for itself. The dean of professional schools at Laurentian has been assigned to pilot the project through the curriculum development process,” he said.
First to be approached formally for money will be the City of Greater Sudbury. That is the key to get senior levels of government on board, said Robinson.
“The university cannot get $36 million for this 70,000 square foot building by itself. The big winner is the city itself, especially the downtown area. Add 400 highly skilled people to the downtown and this will bring about substantial change,” he said.
“This project is fundamentally sound from an economic perspective. Revenues to the downtown (where it would be built) could be $6-7 million annually. It would substantially raise property revenues in the downtown by $20 million over the next 30 years,” said Robinson.
“So the city has to figure how much money it wants to put in to reap the increase in property revenue,” he added.
There is a great need for a new school of architecture in Canada, said Haldenby.
“The last school of architecture in Canada was at the University of Calgary built in 1971. Carleton and Waterloo were established in 1969. After this flurry of new schools, nothing happened since. Yet, the amount of construction in Canada and worldwide is a lot bigger now,” said Haldenby.
“We need architects,” he said. There is a critical lack of space in schools of architecture, he noted.
Appropriate architectural design is critical in the consideration of future trends.
“We need buildings and cities that use less energy. This new school can be directed to deal with these challenges head on,” said Haldenby.
Waterloo graduate architecture student Michael Trussell agreed. He, Victoria Beltrano, Heather Brown and Matt Bolen were involved in designing and building the public installation at Tom Davies Square and elsewhere around the downtown.
“We have to ensure the innovative green architecture of today is the mainstream of erecting buildings and designing cities tomorrow,” he said.
