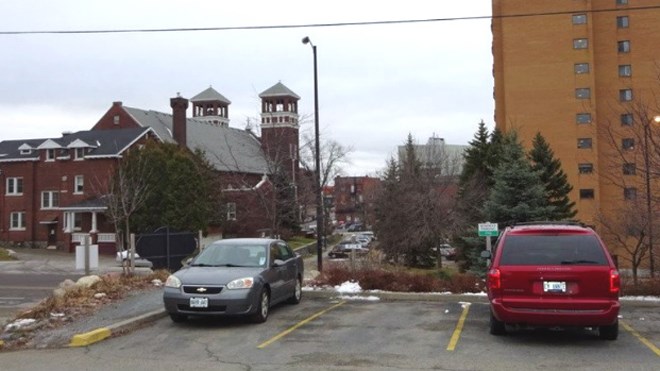A major seniors development going to the planning committee Jan. 25 proposes a six-storey building in downtown Sudbury.
The plan would expand the existing Red Oak Villa on Ste. Anne Road by another 114 units. The existing four-storey building has 84 units, bringing the total to 198.
While there have been no objections from the public about the development, the developer is looking for the city to allow them to proceed with less parking and other requirements that normally go along with projects of this size.
In the current 84-unit building, the developer says only 18 of the 90 residents have vehicles, allowing them to lease another 18 spots to the public. For the full 198 units, the developer argues that 50 spaces will be enough to accommodate residents.
While expressing some concern about some parking that encroaches on city property, staff are willing to go along with the plan, largely because there are nearby commercial and city-owned parking lots that could be used if needed.
“Public transit is (also) available on Ste. Anne Road (North End route) and Elm Street (various routes),” the report said. “The main transit terminal is also an approximate 10- to 12-minute walk from Red Oak Villa.”
The developer also proposes only providing bicycle parking for two bicycles where 22 are normally required. And because of the tight space, the minimum rear yard setback would be three metres where 20 metres is normally required; and the easterly minimum easterly interior side yard setback would be five metres where twenty metres is normally required.
The property is on the north side of Ste. Anne Road and Mackenzie Street, opposite Elgin Street.
Other details of the project include:
The area is fully serviced by municipal water and sanitary sewer.
The Nolin Creek underground concrete culvert extends across the front yard parking area.
Total area is approximately 1.32 ha, with 110 m of frontage and 130 m of depth. The proposed lot addition comprises an approximate 0.17 ha portion of the easterly abutting property municipally known as 30 Ste. Anne Road
A second building located on the northerly portion of the lot is a former boiler room, which will be demolished to accommodate the building expansion. The site forms a gradual slope, with the building situated at a higher elevation than the roadway.
Join Sudbury.com+
- Messages
- Post a Listing
- Your Listings
- Your Profile
- Your Subscriptions
- Your Likes
- Your Business
- Support Local News
- Payment History
Sudbury.com+ members
Already a +member?
Not a +member?
Sign up for a Sudbury.com+ account for instant access to upcoming contests, local offers, auctions and so much more.
