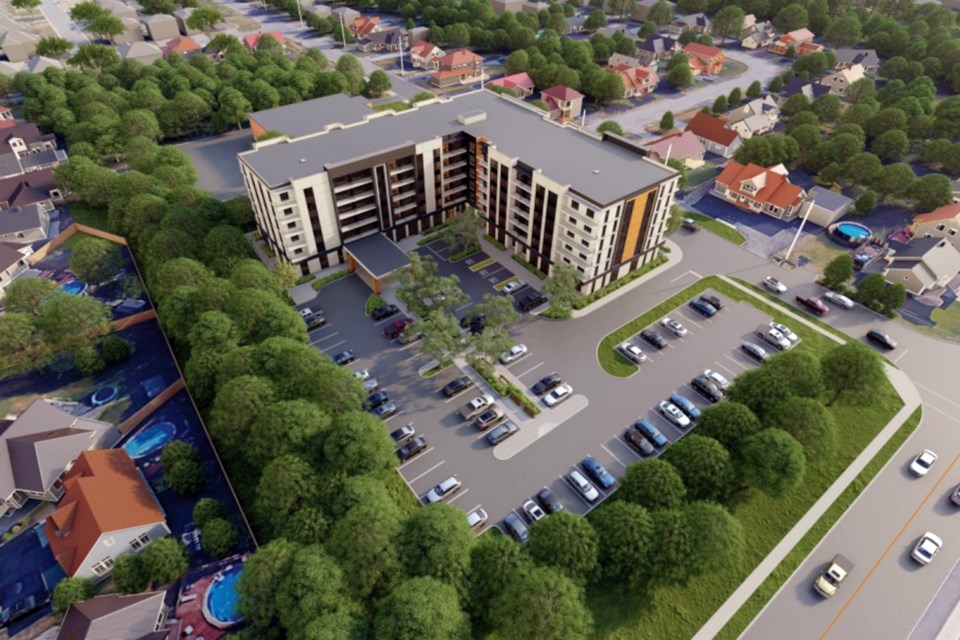A South End neighbourhood has come together in opposition to a 150-unit, six-storey retirement complex proposed to be built on Algonquin Road.
A dozen residents voiced their concerns at last week’s public hearing, which is the first of two slated to take place before city council makes its final decision on rezoning applications required for the build.
The most notable change requested is that the building be allowed to reach six storeys in height where five are currently permitted. The building would be 21 metres tall, where 19 are allowed under current zoning.
A dozen residents came out to voice their concerns during last week’s planning committee meeting, which was preempted by more than 40 letters of opposition to the city.
“We are not opposed to new development, we are opposed to short-sighted construction projects in our area which we feel are detrimental to our current and future well-being,” area resident Gary Brennan told the committee, later adding the private venture will only help a small number of well-to-do residents and not the community at large.
“At $5,000 a month, I won’t be aging at that place,” fellow area resident Chuck Pearson said, a point shared a few times during the meeting and which the proponent’s representative, Tulloch Engineering senior associate Kevin Jarus refuted.
Rent will be “approximately half of that,” he said, adding that many of the people who can currently afford to pay mortgages on homes in the neighbourhood will be able to afford rooms at the retirement complex.
Other concerns expressed by residents is that the six-storey building will cast a shadow over surrounding properties, which Jarus confirmed is true, but clarified that the vast majority of the day would only see the building’s shadow on the proponent’s land and right of way.
The building’s location next to a floodplain was also cited as a point of concern among residents, particularly since the building's parking lot would be on the floodplain itself.
Conservation Sudbury has indicated they do not oppose the application, pending the building itself is located outside of the floodplain and that “safe egress” will be provided in a flood event, which Jarus said is the intent.
A stormwater management plan and design required prior to final approval stipulate the development must not have a negative impact on the flood plain or area residences.
Various residents cited traffic concerns in relation not only to this application, but also the nearby Extendicare long-term care home currently under construction. That building will include 256 beds.
A traffic-impact study will be published on the retirement complex prior to the second of two public hearings, though Jarus cited early findings which indicate the building would result in an added two-second traffic delay during weekday peak hours.
Residents expressed concern the retirement complex isn’t located within walking distance of amenities such as grocery stores, making it an inconvenient location particularly for seniors with mobility issues, but Jarus said a shuttle service would be available. New sidewalks would also be constructed in the area.
In an area with mainly one- to two-storey, single-family detached homes, some residents lamented a loss of character to the neighbourhood.
“Sight lines, aesthetical value, and privacy would be severely impaired,” area resident Melissa Martell wrote in her letter to the city. “Noise, air, and light pollution would undoubtedly increase.”
“I don't want to be a NIMBYer, but really? This isn't about it being in my neighbourhood, it's the wrong puzzle piece for that immediate area,” area resident Dann Kingsley wrote. “Six storeys in the middle of a residential neighbourhood?”
The 23,519-square-foot building would be L-shaped, include 83 parking spaces, and employ between 25-30 people total, of whom eight to 10 would be present at any given time.
The retirement home is a facility “where older adults can live independently, but have easy access to services they may require,” Jarus said, clarifying that long-term care facilities, such as the Extendicare under construction, are intended for people with chronic illnesses or disabilities that require 24-hour personal support.
A full collection of letters to the city and background information on the proposed development can be found by clicking here.
The city is expected to schedule a second public hearing, which will be accompanied by another round of public notice for area residents to provide more feedback on what has been proposed.
Tyler Clarke covers city hall and political affairs for Sudbury.com.
