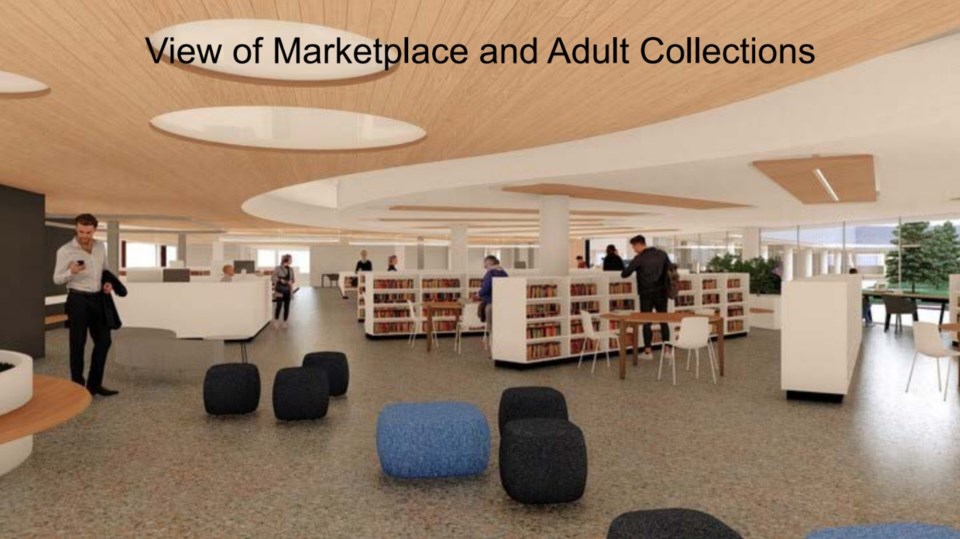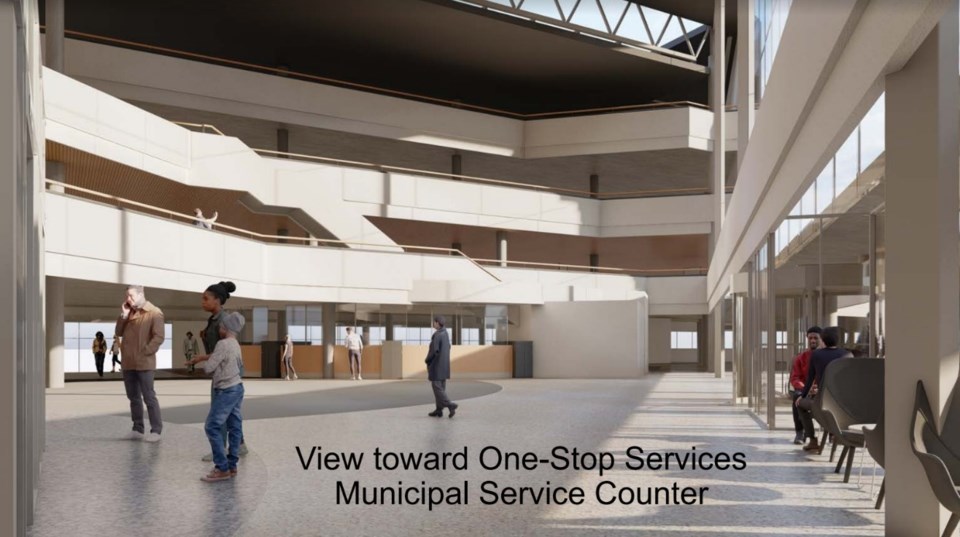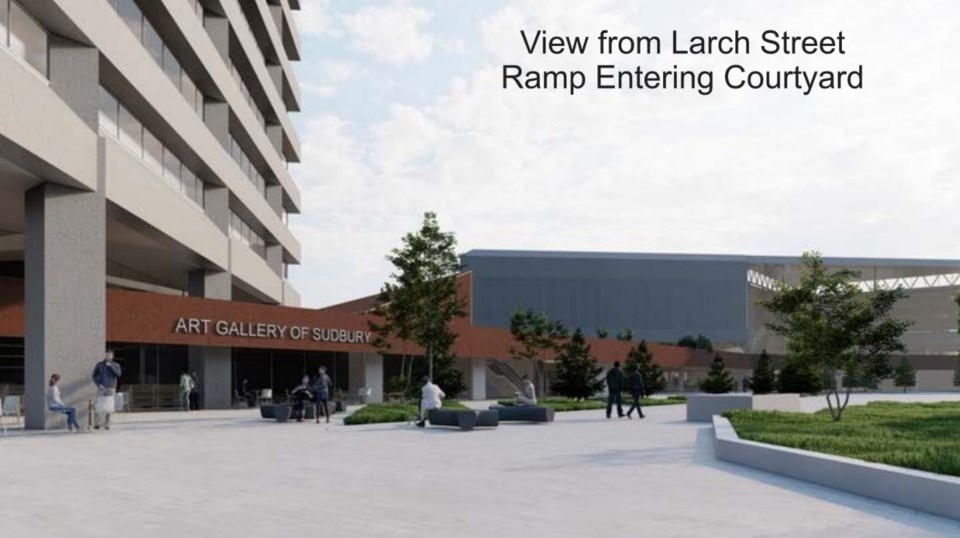The Cultural Hub at Tom Davies Square project is inching forward, with a tender recently opening for its architectural and engineering work.
The project is slated to take up the bottom two floors of 199 Larch St. (known as the provincial building), and much of 200 Brady St. (Tom Davies Square/city hall) to its immediate north.
The buildings are attached and owned by the city. A new central library is expected to occupy much of 200 Brady St., and a new space for the Art Gallery of Sudbury will occupy the bottom two storeys of 199 Larch St.


The Sudbury Multicultural and Folk Arts Association will also occupy space on the main floor of 200 Brady St.
Most municipal services which currently occupy 200 Brady St. will shift to the upper storeys of 199 Larch St. Notable exceptions are the One-Stop Services centre and council chambers, which will remain in place at Tom Davies Square.
As of mid-day Thursday, there were 41 plan takers for the project’s architectural and engineering work, which has a closing date of Feb. 1.
The tender document outlines various details behind the project, which the city has been proceeding with in various since-cancelled incarnations for the past several years.
Potential floor plans were tabled at city council late last year, which the tender document notes “are not considered to be final and may be altered with the consulting design team as the project progresses.”
The following video offers a virtual tour of the floor plan tabled late last year:
The project’s all-in budget is $65 million, which the tender document notes is “inclusive of municipal service relocation, professional fees, administration, furniture, fixtures, equipment and all other costs associated with the Cultural Hub at Tom Davies Square project.”
The construction cost has been budgeted at $58.5 million, of which $10.3 million has been allocated toward shifting municipal services to 199 Larch St.
The new central library will take up 54,000 square feet, the art gallery will be 30,000 square feet, and the multicultural association will be 2,500 square feet in size.
“This transformation maximizes the use of unique features that include a massive outdoor courtyard, two second-storey terraces and a magnificent atrium, and makes full use of available space in the entire TDS complex,” according to the tender document.
The new central library, which will replace the existing 72-year-old MacKenzie Street library, is slated to accommodate 30 employees and centralized services to support all 13 library branches, including various programming.
“The interior spaces will be flexible and adapt as services and technology evolve to meet the changing needs of the community,” the document says.
The art gallery will include various exhibit spaces, and “Tell the story of the Group of Seven and Franklin Carmichael’s relationship to the La Cloche region of Northeastern Ontario,” with an installation of 30 to 40 works by Carmichael.
Some other highlights within the tender documents include:
- Parking remains a question mark, with existing underground parking well-used and often at capacity. “A recently completed parking study that considers all municipal parking lots within the city’s downtown will be shared with the successful consultant,” the report notes. This same study is expected to be shared publicly with city council during their next project update.
- Accessibility is cited as a priority, and an accessibility checklist has been developed with input from the Accessibility Advisory Panel. The panel will also be engaged by the consultant at the 60 per cent mark of the design stage to provide feedback.
- Council chambers do not currently meet Accessibility for Ontarians with Disabilities Act requirements, and are to be reviewed and accessibility upgrades are to be looked at with the project’s scope of work. Options might include adding a lift and removing the atrium glass curtain wall to develop an accessible viewing gallery space at the main floor.
- An option for a sloped walkway between the first and second storeys of 200 Brady Street is to be developed for council consideration.
The approved timeline expects work on a schematic design to begin in the second quarter of 2024. A tender for a builder is to be awarded by the second quarter of 2025 and construction is to begin during the third quarter of 2025. Municipal operations are slated to relocate to 199 Larch St. throughout 2026, and the Cultural Hub is expected to open by the end of 2026.
Elevator modernization at 199 Larch St.
A tender is also currently open for elevator modernization at 199 Larch St, which closes Jan. 18.
The elevator modernization was included in the 2024-27 capital budget city council approved last month, which they also OK’d in the 2023 budget.
The building’s four elevators are original to the 1978 building, and modernized in 1997, according to the tender document.
“The elevators are exhibiting increasing signs of fatigue and equipment failure. With the existing equipment, staff are dependent on, and routinely call, specialist service technicians to maintain operation of the elevators.”
Approximately $600,000 has been budgeted for the project, which will include a full upgrade of the building’s elevators.
Design and reconstruction reviews for the elevator project started in 2022, and the project is anticipated to be completed in 2024.
Tyler Clarke covers city hall and political affairs for Sudbury.com.
